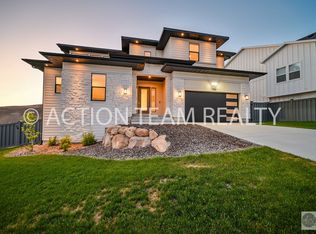LUXURIOUS 7-BEDROOM ESTATE IN EXCLUSIVE IVORY RIDGE | POOL & TENNIS INCLUDED
Welcome to your dream rental in the prestigious Ivory Ridge Community! This stunning 7-bedroom, 3.5-bathroom, 3 car garage home offers an exceptional living experience with over 4,000 sq ft of beautifully appointed space.
NEWLY RENOVATED MAIN LEVEL
Step into elegance with gleaming hardwood floors, designer paint colors, contemporary light fixtures, and sophisticated wainscoting throughout. The open-concept living spaces create the perfect flow for both daily living and entertaining.
SPACIOUS & VERSATILE LAYOUT
Upper Level: Retreat to the luxurious master suite featuring soaring vaulted ceilings, an expansive walk-in closet, and spa-like bathroom with deep soaking tub. Three additional generously-sized bedrooms complete the upper level.
Main Floor: Flexible bedroom/home office perfect for remote work or guests
Lower Level: Complete mother-in-law apartment with 2 bedrooms, full bathroom, fully-equipped kitchen, and private entrance ideal for multi-generational living or added privacy
RESORT-STYLE OUTDOOR LIVING
Your private backyard oasis features:
Expansive manicured lawn for play and relaxation
Basketball court doubling as an outdoor entertainment area
In-ground trampoline for endless family fun
Professional landscaping creating stunning curb appeal
EXCLUSIVE COMMUNITY PERKS INCLUDED IN RENT
Enjoy year-round access to the prestigious Ivory Ridge Swim & Tennis Club featuring:
Sparkling community pool
State-of-the-art fitness center
Tennis courts with year-round play
Social events and activities
UNBEATABLE LOCATION
Walk to Schools: Elementary, middle, and high schools all within walking distance
Minutes from Everything:
Traverse Mountain shopping & dining
Thanksgiving Point attractions
I-15 for easy commuting
American Fork Canyon recreation
Silicon Slopes tech corridor
LEASE DETAILS
Monthly Rent: $4,500
Lease Term: 12 months
Move-in: First month + last month deposit
Tenant pays utilities
Credit score 650+ required
Available: August 1, 2025
This exceptional home won't last long in today's market! Schedule your private showing today and experience the perfect blend of luxury, convenience, and community living.
House for rent
Accepts Zillow applications
$4,500/mo
250 E Clubview Ln, Lehi, UT 84043
7beds
4,089sqft
Price may not include required fees and charges.
Single family residence
Available Fri Aug 1 2025
No pets
Central air
Hookups laundry
Attached garage parking
Forced air
What's special
Mother-in-law apartmentExpansive manicured lawnBasketball courtProfessional landscapingIn-ground trampolineGleaming hardwood floorsLuxurious master suite
- 13 days
- on Zillow |
- -- |
- -- |
Travel times
Facts & features
Interior
Bedrooms & bathrooms
- Bedrooms: 7
- Bathrooms: 4
- Full bathrooms: 3
- 1/2 bathrooms: 1
Heating
- Forced Air
Cooling
- Central Air
Appliances
- Included: Dishwasher, Freezer, Microwave, Oven, Refrigerator, WD Hookup
- Laundry: Hookups
Features
- WD Hookup, Walk In Closet
- Flooring: Carpet, Hardwood
Interior area
- Total interior livable area: 4,089 sqft
Property
Parking
- Parking features: Attached
- Has attached garage: Yes
- Details: Contact manager
Features
- Exterior features: Heating system: Forced Air, Walk In Closet
Details
- Parcel number: 652000109
Construction
Type & style
- Home type: SingleFamily
- Property subtype: Single Family Residence
Community & HOA
Location
- Region: Lehi
Financial & listing details
- Lease term: 1 Year
Price history
| Date | Event | Price |
|---|---|---|
| 6/19/2025 | Listed for rent | $4,500$1/sqft |
Source: Zillow Rentals | ||
| 3/24/2021 | Listing removed | -- |
Source: Owner | ||
| 10/23/2016 | Sold | -- |
Source: Agent Provided | ||
| 9/14/2016 | Price change | $515,000-2.8%$126/sqft |
Source: Owner | ||
| 9/6/2016 | Listed for sale | $530,000+21.8%$130/sqft |
Source: Owner | ||
![[object Object]](https://photos.zillowstatic.com/fp/bbf1104be39fa0076fbd824db1da4092-p_i.jpg)
