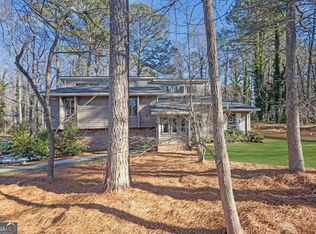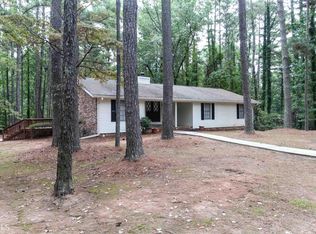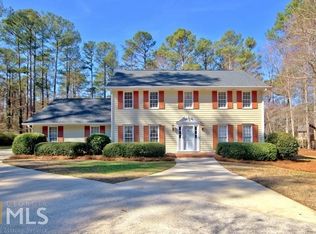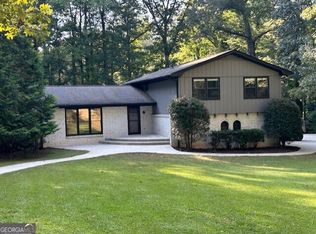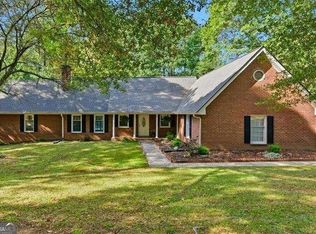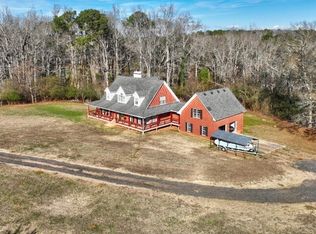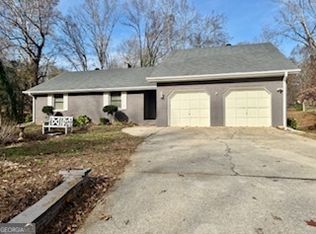PRICE REDUCTION! APPRAISED FOR $444,000.00! Inviting ranch-style home. 4-sided brick, full basement & 5 CAR GARAGE offering over 5,000 sq. ft. under roof. Entry foyer w/skylite & stone floor, living room & dining room. Den, masonry fireplace, kitchen w/double wall ovens, microwave, gas cooktop, solid surface counters, mudroom w/butlers pantry, laundry room w/loads of cabinets. Three bedrooms, two full baths & two half-baths; Massive sunroom (30x30) features tiled floors, soaring wood ceilings, 6 skylites, tons of windows, woodburning stove & half-bath. Partially finished open spaces, 2nd masonry fireplace, w/wood burning stove. A separate driveway to a 3 car side-entry garage. The rear of the home offers: sweeping stone terrace + deck with bench seating. The rear yard is fenced.
Active
Price cut: $19K (1/23)
$425,000
250 Devilla Trce, Fayetteville, GA 30214
3beds
2,665sqft
Est.:
Single Family Residence
Built in 1976
1.19 Acres Lot
$437,400 Zestimate®
$159/sqft
$-- HOA
What's special
- 333 days |
- 351 |
- 15 |
Zillow last checked: 8 hours ago
Listing updated: January 24, 2026 at 10:07pm
Listed by:
Dave Edmondson 7702419948,
Keller Williams Realty Atl. Partners
Source: GAMLS,MLS#: 10469176
Tour with a local agent
Facts & features
Interior
Bedrooms & bathrooms
- Bedrooms: 3
- Bathrooms: 4
- Full bathrooms: 2
- 1/2 bathrooms: 2
- Main level bathrooms: 2
- Main level bedrooms: 3
Rooms
- Room types: Den, Family Room, Foyer, Laundry, Other, Sun Room
Dining room
- Features: Seats 12+, Separate Room
Kitchen
- Features: Breakfast Room, Country Kitchen, Kitchen Island, Pantry, Solid Surface Counters
Heating
- Central, Dual, Natural Gas, Zoned
Cooling
- Central Air, Dual, Electric, Whole House Fan, Zoned
Appliances
- Included: Cooktop, Dishwasher, Double Oven, Gas Water Heater, Microwave, Oven, Refrigerator
- Laundry: Mud Room, Laundry Closet
Features
- Double Vanity, Master On Main Level, Other, Separate Shower, Tile Bath, Walk-In Closet(s)
- Flooring: Carpet, Stone, Tile
- Windows: Bay Window(s), Double Pane Windows, Skylight(s), Window Treatments
- Basement: Bath/Stubbed,Boat Door,Concrete,Daylight,Exterior Entry,Full,Interior Entry,Partial
- Attic: Pull Down Stairs
- Number of fireplaces: 2
- Fireplace features: Basement, Family Room, Gas Starter, Masonry
Interior area
- Total structure area: 2,665
- Total interior livable area: 2,665 sqft
- Finished area above ground: 2,665
- Finished area below ground: 0
Property
Parking
- Total spaces: 5
- Parking features: Attached, Garage, Garage Door Opener, Kitchen Level, Side/Rear Entrance, Storage
- Has attached garage: Yes
Features
- Levels: One
- Stories: 1
- Patio & porch: Deck, Patio, Porch
- Fencing: Back Yard,Chain Link,Fenced
Lot
- Size: 1.19 Acres
- Features: Level, Private
- Residential vegetation: Partially Wooded
Details
- Parcel number: 053901018
- Special conditions: Agent/Seller Relationship
Construction
Type & style
- Home type: SingleFamily
- Architectural style: Brick 4 Side
- Property subtype: Single Family Residence
Materials
- Brick
- Roof: Composition
Condition
- Resale
- New construction: No
- Year built: 1976
Utilities & green energy
- Sewer: Septic Tank
- Water: Public
- Utilities for property: Cable Available, Electricity Available, High Speed Internet, Natural Gas Available, Phone Available, Water Available
Community & HOA
Community
- Features: None
- Subdivision: The Ponderosa
HOA
- Has HOA: No
- Services included: None
Location
- Region: Fayetteville
Financial & listing details
- Price per square foot: $159/sqft
- Tax assessed value: $401,690
- Annual tax amount: $4,705
- Date on market: 3/1/2025
- Cumulative days on market: 314 days
- Listing agreement: Exclusive Right To Sell
- Listing terms: Cash,Conventional,FHA,VA Loan
- Electric utility on property: Yes
Estimated market value
$437,400
$416,000 - $459,000
$2,342/mo
Price history
Price history
| Date | Event | Price |
|---|---|---|
| 1/23/2026 | Price change | $425,000-4.3%$159/sqft |
Source: | ||
| 10/24/2025 | Price change | $444,000+4.5%$167/sqft |
Source: | ||
| 9/4/2025 | Price change | $425,000-2.3%$159/sqft |
Source: | ||
| 8/16/2025 | Price change | $435,000-1.1%$163/sqft |
Source: | ||
| 3/1/2025 | Listed for sale | $439,900$165/sqft |
Source: | ||
Public tax history
Public tax history
| Year | Property taxes | Tax assessment |
|---|---|---|
| 2024 | $4,361 +258.4% | $160,676 -0.7% |
| 2023 | $1,217 -12.9% | $161,760 +7.7% |
| 2022 | $1,396 -1.1% | $150,160 +32.3% |
Find assessor info on the county website
BuyAbility℠ payment
Est. payment
$2,488/mo
Principal & interest
$2038
Property taxes
$301
Home insurance
$149
Climate risks
Neighborhood: 30214
Nearby schools
GreatSchools rating
- 6/10Spring Hill Elementary SchoolGrades: PK-5Distance: 3.1 mi
- 8/10Bennett's Mill Middle SchoolGrades: 6-8Distance: 5.1 mi
- 6/10Fayette County High SchoolGrades: 9-12Distance: 2.2 mi
Schools provided by the listing agent
- Elementary: Spring Hill
- Middle: Bennetts Mill
- High: Fayette County
Source: GAMLS. This data may not be complete. We recommend contacting the local school district to confirm school assignments for this home.
- Loading
- Loading
