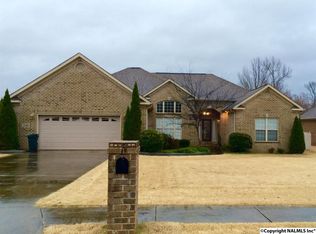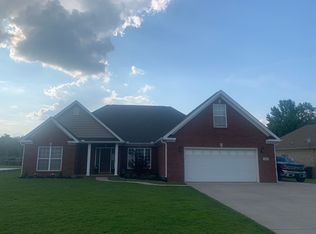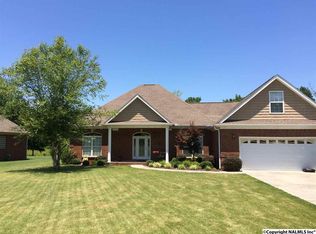Sold for $318,000
$318,000
250 Derby Dr, Decatur, AL 35603
3beds
1,828sqft
Single Family Residence
Built in 2007
0.32 Acres Lot
$335,400 Zestimate®
$174/sqft
$1,898 Estimated rent
Home value
$335,400
$319,000 - $352,000
$1,898/mo
Zestimate® history
Loading...
Owner options
Explore your selling options
What's special
Step into elegance in this luxurious 3-bedroom, 2-bathroom home, nestled in the sought-after community of Priceville, AL. This exquisite property is a blend of style and function, offering everything needed for both comfort and entertaining. Inside, you’ll find beautiful wood floors, a cozy gas fireplace, and granite countertops that set a sophisticated tone throughout. The kitchen is a chef's dream, equipped with high-end stainless steel appliances and ample space for culinary creations. Unwind on the screened-in back porch, an ideal spot to enjoy serene views and quiet moments. The 3-car garage doubles as a workshop. Master walkin doubles as inside safe room and home has back up generator.
Zillow last checked: 8 hours ago
Listing updated: March 04, 2025 at 05:20am
Listed by:
Keith Hopkin 256-658-4446,
Century 21 Prestige - HSV
Bought with:
Whitney Clemons, 89318
MeritHouse Realty
Source: ValleyMLS,MLS#: 21876271
Facts & features
Interior
Bedrooms & bathrooms
- Bedrooms: 3
- Bathrooms: 2
- Full bathrooms: 1
- 3/4 bathrooms: 1
Primary bedroom
- Features: Bay WDW, Ceiling Fan(s), Carpet, Tray Ceiling(s)
- Level: First
- Area: 256
- Dimensions: 16 x 16
Bedroom 2
- Features: Ceiling Fan(s), Carpet
- Level: First
- Area: 144
- Dimensions: 12 x 12
Bedroom 3
- Features: 12’ Ceiling, Ceiling Fan(s)
- Level: First
- Area: 204
- Dimensions: 12 x 17
Dining room
- Features: Wood Floor
- Level: First
- Area: 132
- Dimensions: 11 x 12
Kitchen
- Features: Granite Counters, Wood Floor
- Level: First
- Area: 210
- Dimensions: 14 x 15
Living room
- Features: Ceiling Fan(s), Fireplace, Tray Ceiling(s), Wood Floor
- Level: First
- Area: 420
- Dimensions: 20 x 21
Heating
- Central 1
Cooling
- Central 1
Features
- Has basement: No
- Number of fireplaces: 1
- Fireplace features: Gas Log, One
Interior area
- Total interior livable area: 1,828 sqft
Property
Parking
- Parking features: Garage-Three Car, Garage-Attached, Driveway-Concrete
Features
- Levels: One
- Stories: 1
Lot
- Size: 0.32 Acres
- Dimensions: 155 x 90
Details
- Parcel number: 11 04 17 0 001 025.100
Construction
Type & style
- Home type: SingleFamily
- Architectural style: Ranch
- Property subtype: Single Family Residence
Materials
- Foundation: Slab
Condition
- New construction: No
- Year built: 2007
Utilities & green energy
- Sewer: Septic Tank
- Water: Public
Community & neighborhood
Location
- Region: Decatur
- Subdivision: Churchill Downs
Price history
| Date | Event | Price |
|---|---|---|
| 3/3/2025 | Sold | $318,000-7.7%$174/sqft |
Source: | ||
| 2/14/2025 | Listing removed | $1,900$1/sqft |
Source: ValleyMLS #21875588 Report a problem | ||
| 2/13/2025 | Contingent | $344,500$188/sqft |
Source: | ||
| 2/10/2025 | Price change | $1,900-4.8%$1/sqft |
Source: ValleyMLS #21875588 Report a problem | ||
| 1/26/2025 | Price change | $1,995-5%$1/sqft |
Source: ValleyMLS #21875588 Report a problem | ||
Public tax history
| Year | Property taxes | Tax assessment |
|---|---|---|
| 2024 | $2,314 -1% | $61,860 -1% |
| 2023 | $2,337 +6.4% | $62,480 +6.4% |
| 2022 | $2,195 +247.9% | $58,700 +130.9% |
Find assessor info on the county website
Neighborhood: 35603
Nearby schools
GreatSchools rating
- 10/10Priceville Elementary SchoolGrades: PK-5Distance: 1.1 mi
- 10/10Priceville Jr High SchoolGrades: 5-8Distance: 1.3 mi
- 6/10Priceville High SchoolGrades: 9-12Distance: 2.4 mi
Schools provided by the listing agent
- Elementary: Priceville
- Middle: Priceville
- High: Priceville High School
Source: ValleyMLS. This data may not be complete. We recommend contacting the local school district to confirm school assignments for this home.
Get pre-qualified for a loan
At Zillow Home Loans, we can pre-qualify you in as little as 5 minutes with no impact to your credit score.An equal housing lender. NMLS #10287.
Sell with ease on Zillow
Get a Zillow Showcase℠ listing at no additional cost and you could sell for —faster.
$335,400
2% more+$6,708
With Zillow Showcase(estimated)$342,108


