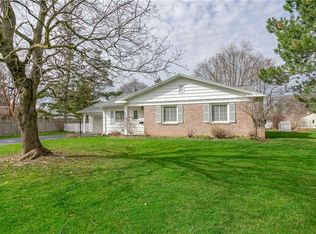RANCH IN BRIGHTON! Prime location! Owners are motivated! Minutes from schools, shops and more! Professionally maintained mature landscape and beautiful perennial gardens. Radiant flooring throughout using geothermal heating/cooling & solar. Gas furnace if you don't want to use those extra amenities. Beautiful custom wood privacy fence out to a private yard. Full water filtration system. Remodeled custom kitchen with stainless appliances. Cozy gas fireplaces in kitchen and living rm. Brazilian Tigerwood flooring in kitchen/dining and original hardwoods throughout. Beautiful views through newly triple pane windows into the front and back yard. Screened in porch. Ramp in the garage for handicap accessibility if needed or can be removed.
This property is off market, which means it's not currently listed for sale or rent on Zillow. This may be different from what's available on other websites or public sources.
