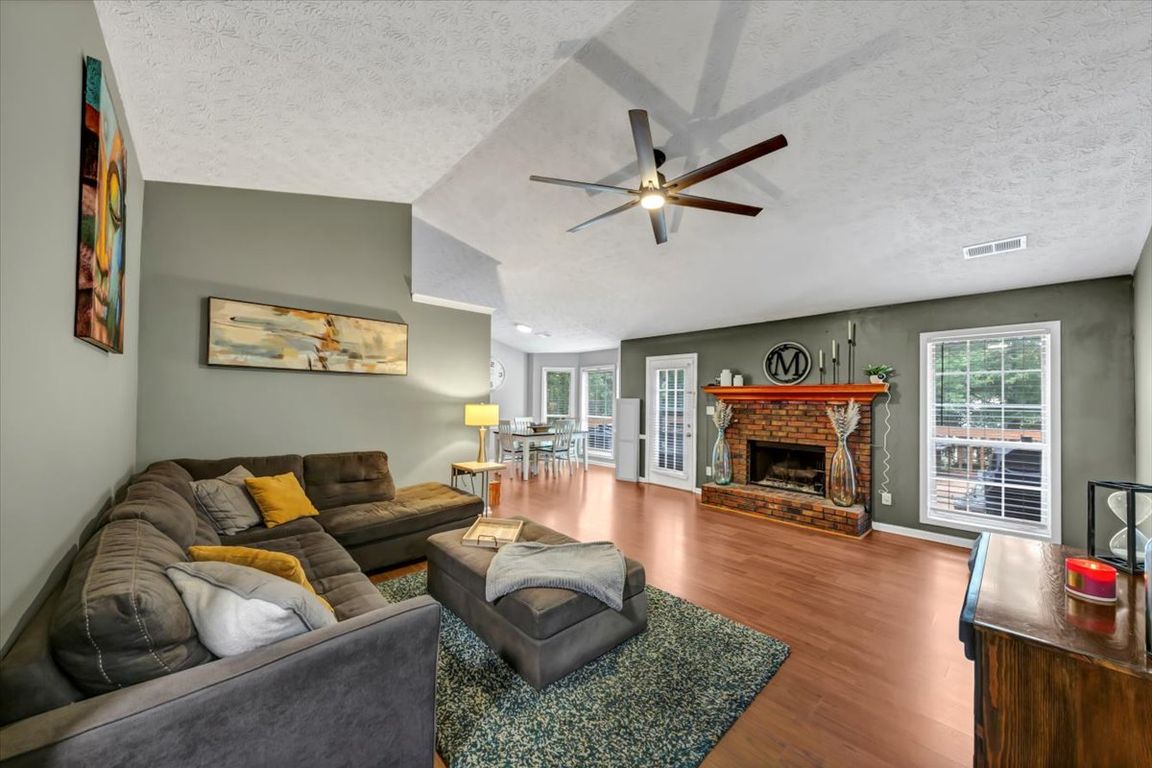
Pending
$309,999
4beds
1,522sqft
250 Daileys Plantation Dr, McDonough, GA 30253
4beds
1,522sqft
Single family residence
Built in 1990
3,049 sqft
2 Garage spaces
$204 price/sqft
What's special
Welcome Home to 250 Daileys Plantation Dr in McDonough, GA! This beautifully maintained 4-bedroom, 2-bathroom ranch-style home sits on a spacious .7-acre corner lot offering privacy, curb appeal, and room to entertain. Enjoy summer days by your in-ground pool, relax on the large back deck, or take advantage of the ...
- 35 days |
- 944 |
- 53 |
Source: GAMLS,MLS#: 10637176
Travel times
Living Room
Kitchen
Primary Bedroom
Zillow last checked: 8 hours ago
Listing updated: November 12, 2025 at 01:37pm
Listed by:
LaTrece Dash 4043873466,
Sanders Real Estate
Source: GAMLS,MLS#: 10637176
Facts & features
Interior
Bedrooms & bathrooms
- Bedrooms: 4
- Bathrooms: 2
- Full bathrooms: 2
Rooms
- Room types: Other
Heating
- Natural Gas
Cooling
- Ceiling Fan(s), Central Air
Appliances
- Included: Dishwasher, Gas Water Heater, Microwave, Oven/Range (Combo), Refrigerator
- Laundry: In Kitchen
Features
- Other
- Flooring: Carpet, Laminate
- Basement: Daylight,Exterior Entry,Finished
- Number of fireplaces: 1
- Fireplace features: Gas Log, Gas Starter, Living Room
- Common walls with other units/homes: No Common Walls
Interior area
- Total structure area: 1,522
- Total interior livable area: 1,522 sqft
- Finished area above ground: 1,522
- Finished area below ground: 0
Property
Parking
- Total spaces: 2
- Parking features: Garage, Garage Door Opener
- Has garage: Yes
Features
- Levels: One
- Stories: 1
- Patio & porch: Deck, Porch
- Has private pool: Yes
- Pool features: In Ground
- Fencing: Back Yard,Chain Link
Lot
- Size: 3,049.2 Square Feet
- Features: Corner Lot
Details
- Parcel number: 072A03030000
Construction
Type & style
- Home type: SingleFamily
- Architectural style: Ranch
- Property subtype: Single Family Residence
Materials
- Other
- Roof: Other
Condition
- Resale
- New construction: No
- Year built: 1990
Utilities & green energy
- Sewer: Septic Tank
- Water: Public
- Utilities for property: Cable Available, Electricity Available, Natural Gas Available
Community & HOA
Community
- Features: None
- Subdivision: Daileys Mill Plant
HOA
- Has HOA: No
- Services included: None
Location
- Region: Mcdonough
Financial & listing details
- Price per square foot: $204/sqft
- Tax assessed value: $292,800
- Annual tax amount: $3,570
- Date on market: 11/4/2025
- Cumulative days on market: 35 days
- Listing agreement: Exclusive Right To Sell
- Electric utility on property: Yes