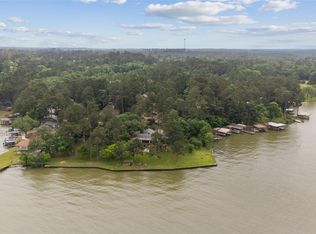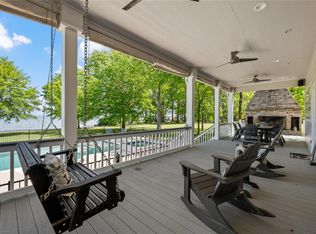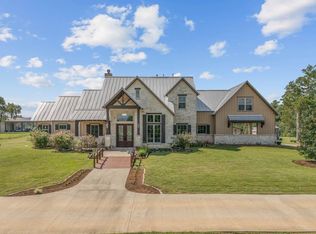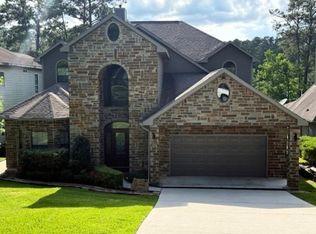Tucked away, this one-of-a-kind, 33-acre retreat is a true escape into nature! Mostly wooded with winding trails, it offers both privacy and adventure. The main home sits at the back of the property, featuring an open concept living area, dining room, owners suite, game room & upstairs bedroom/bunk room. The private guest wing/mother in law suite has 2 additional bedrooms, 1.5 baths, living area & kitchenette. Critter Creek meanders through the property and serves as a great swimming spot, and Indian Creek borders on one portion. Enjoy outdoor gatherings at the pavilion, complete with a fireplace and grill. This unique estate also boasts four additional cabins, a shop with lift, barn, detached garage with work room, RV pad, boat ramp & storage shed with AC. Whether you're looking for a family retreat, corporate getaway or income-generating rental opportunity this offers endless possibilities. The property is occupied, please respect the owners privacy - appointment required to tour.
For sale
Price cut: $45K (2/3)
$1,650,000
250 Critter Creek Rd, Coldspring, TX 77331
4beds
4,188sqft
Est.:
Farm
Built in 2007
33.25 Acres Lot
$1,557,800 Zestimate®
$394/sqft
$-- HOA
What's special
Boat rampRv padFour additional cabinsGame roomShop with liftStorage shed with acOwners suite
- 17 days |
- 421 |
- 29 |
Zillow last checked: 8 hours ago
Listing updated: February 06, 2026 at 01:46pm
Listed by:
Emily Schmitt TREC #0677849 713-826-2538,
Compass RE Texas, LLC - The Woodlands
Source: HAR,MLS#: 74912519
Tour with a local agent
Facts & features
Interior
Bedrooms & bathrooms
- Bedrooms: 4
- Bathrooms: 4
- Full bathrooms: 2
- 1/2 bathrooms: 2
Rooms
- Room types: Family Room, Game Room, Utility Room
Primary bathroom
- Features: Half Bath, Primary Bath: Double Sinks, Primary Bath: Separate Shower, Primary Bath: Soaking Tub
Kitchen
- Features: Breakfast Bar, Kitchen Island, Kitchen open to Family Room, Pantry, Pot Filler, Pots/Pans Drawers
Heating
- Electric
Cooling
- Ceiling Fan(s), Electric
Appliances
- Included: Disposal, Electric Oven, Gas Cooktop, Dishwasher
- Laundry: Electric Dryer Hookup, Washer Hookup
Features
- Crown Molding, Formal Entry/Foyer, High Ceilings, 1 Bedroom Up, En-Suite Bath, Primary Bed - 1st Floor, Walk-In Closet(s)
- Flooring: Carpet, Tile, Wood
- Number of fireplaces: 2
- Fireplace features: Wood Burning
Interior area
- Total structure area: 4,188
- Total interior livable area: 4,188 sqft
Video & virtual tour
Property
Parking
- Total spaces: 1
- Parking features: Detached, Driveway Gate, Porte-Cochere, RV Access/Parking, Workshop in Garage, Attached Carport
- Has garage: Yes
- Carport spaces: 1
Features
- Stories: 1
Lot
- Size: 33.25 Acres
- Features: Cleared, Wooded, 20 Up to 50 Acres
- Topography: Rolling,Spring
Details
- Additional structures: Auxiliary Building, Barn(s), Guest House, Shed(s)
- Additional parcels included: 42316
- Parcel number: 42160
Construction
Type & style
- Home type: SingleFamily
- Architectural style: Traditional
- Property subtype: Farm
Materials
- Cement Board, Stone
- Foundation: Block & Beam, Slab
Condition
- New construction: No
- Year built: 2007
Utilities & green energy
- Sewer: Aerobic Septic
- Water: Public
Community & HOA
Location
- Region: Coldspring
Financial & listing details
- Price per square foot: $394/sqft
- Tax assessed value: $1,456,690
- Annual tax amount: $18,123
- Date on market: 2/3/2026
- Listing terms: Cash,Conventional
- Road surface type: Asphalt
Estimated market value
$1,557,800
$1.48M - $1.64M
$4,098/mo
Price history
Price history
| Date | Event | Price |
|---|---|---|
| 2/3/2026 | Price change | $1,650,000-2.7%$394/sqft |
Source: | ||
| 9/25/2025 | Price change | $1,695,000-3.1%$405/sqft |
Source: | ||
| 8/29/2025 | Price change | $1,750,000-4.1%$418/sqft |
Source: | ||
| 3/29/2025 | Listed for sale | $1,825,000$436/sqft |
Source: | ||
Public tax history
Public tax history
| Year | Property taxes | Tax assessment |
|---|---|---|
| 2025 | -- | $1,447,108 +10.6% |
| 2024 | $16,280 -4.1% | $1,309,000 -2.1% |
| 2023 | $16,974 -5.3% | $1,336,750 +7.4% |
| 2022 | $17,922 +6.7% | $1,244,998 +12.2% |
| 2021 | $16,791 -13.2% | $1,109,160 -8% |
| 2020 | $19,350 -3.8% | $1,205,582 +0.4% |
| 2019 | $20,114 | $1,200,360 +12.1% |
| 2017 | -- | $1,070,370 |
| 2016 | -- | $1,070,370 |
| 2015 | -- | $1,070,370 +304% |
| 2014 | -- | $264,920 |
| 2013 | -- | $264,920 |
| 2012 | -- | $264,920 -1% |
| 2011 | -- | $267,720 -1% |
| 2010 | -- | $270,490 +7.3% |
| 2009 | -- | $252,090 +18.7% |
| 2008 | -- | $212,390 +757.8% |
| 2007 | -- | $24,760 |
Find assessor info on the county website
BuyAbility℠ payment
Est. payment
$9,812/mo
Principal & interest
$8245
Property taxes
$1567
Climate risks
Neighborhood: 77331
Nearby schools
GreatSchools rating
- 3/10Coldspring Intermediate SchoolGrades: 3-5Distance: 4.9 mi
- 2/10Lincoln Junior High SchoolGrades: 6-8Distance: 3.2 mi
- 3/10Coldspring-Oakhurst High SchoolGrades: 9-12Distance: 4.4 mi
Schools provided by the listing agent
- Elementary: James Street Elementary School
- Middle: Lincoln Junior High School
- High: Coldspring-Oakhurst High School
Source: HAR. This data may not be complete. We recommend contacting the local school district to confirm school assignments for this home.



