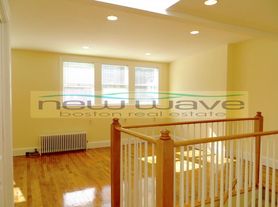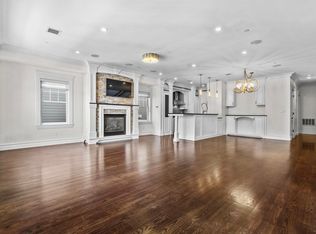Exceptionally rare south-facing three plus bedroom residence in a premier elevator building, ideally situated in the heart of Back Bay. This expansive floor-through showcases a thoughtfully designed layout with hardwood floors & an abundance of natural light throughout. A gracious formal foyer welcomes you into the home, flowing effortlessly into an elegant & generously sized living room centered around an original decorative fireplace. The chef's kitchen includes gas cooking, stainless steel appliances & an abundance of cabinet space. A charming breakfast nook & a dedicated dining area provide the ideal settings for both casual meals & formal entertaining. The oversized primary boasts three large south-facing windows & a 2nd original fireplace. The 2nd & 3rd bedrooms are well proportioned, each offering ample closet space, while the 4th bed/den provides flexibility for the perfect home office or gym. Complete with a common roof deck this unit is not to be missed!
Tenant is responsible for gas, electric and cable/internet
Apartment for rent
Accepts Zillow applications
$7,500/mo
250 Commonwealth Ave APT 8, Boston, MA 02116
3beds
1,832sqft
This listing now includes required monthly fees in the total price. Learn more
Apartment
Available now
No pets
Window unit
In unit laundry
Baseboard
What's special
Original decorative fireplaceHardwood floorsDedicated dining areaCharming breakfast nookCommon roof deckAmple closet spaceStainless steel appliances
- 5 days |
- -- |
- -- |
Zillow last checked: 8 hours ago
Listing updated: December 02, 2025 at 05:51pm
Travel times
Facts & features
Interior
Bedrooms & bathrooms
- Bedrooms: 3
- Bathrooms: 3
- Full bathrooms: 2
- 1/2 bathrooms: 1
Heating
- Baseboard
Cooling
- Window Unit
Appliances
- Included: Dishwasher, Dryer, Freezer, Oven, Refrigerator, Washer
- Laundry: In Unit
Features
- Flooring: Hardwood
Interior area
- Total interior livable area: 1,832 sqft
Property
Parking
- Details: Contact manager
Features
- Exterior features: Cable not included in rent, Electricity not included in rent, Gas not included in rent, Heating system: Baseboard, Internet not included in rent
Details
- Parcel number: CBOSW05P03198S022
Construction
Type & style
- Home type: Apartment
- Property subtype: Apartment
Building
Management
- Pets allowed: No
Community & HOA
Location
- Region: Boston
Financial & listing details
- Lease term: 1 Year
Price history
| Date | Event | Price |
|---|---|---|
| 12/2/2025 | Listed for rent | $7,500$4/sqft |
Source: Zillow Rentals | ||
| 7/31/2025 | Listing removed | $2,195,000$1,198/sqft |
Source: MLS PIN #73376169 | ||
| 5/16/2025 | Listed for sale | $2,195,000+788.7%$1,198/sqft |
Source: MLS PIN #73376169 | ||
| 7/1/1996 | Sold | $247,000+24.1%$135/sqft |
Source: Public Record | ||
| 7/17/1992 | Sold | $199,000-18.8%$109/sqft |
Source: Public Record | ||

