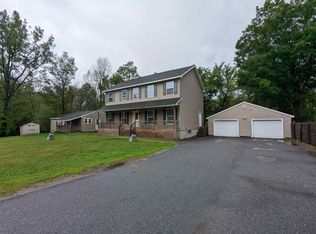Closed
Listed by:
Tami Lantz,
Sherwood Real Estate 802-782-0821,
Shayna Sherwood,
Sherwood Real Estate
Bought with: KW Vermont
$400,000
250 Colchester Road, Essex Junction, VT 05452
4beds
2,116sqft
Multi Family
Built in 1950
-- sqft lot
$-- Zestimate®
$189/sqft
$2,913 Estimated rent
Home value
Not available
Estimated sales range
Not available
$2,913/mo
Zestimate® history
Loading...
Owner options
Explore your selling options
What's special
Fully rented duplex offers one-level living with 2 bedrooms and 1 bath per unit, plus bonus living space and plentiful storage. Recent upgrades include newer flooring, roof, exterior siding, paint, plumbing, and natural gas hot water tanks. The property boasts new appliances, electrical upgrades, drilled well with new expansion tank, and a recent septic pumping with Terralift rejuvenation. The large lot is adorned with crab apple trees, berry bushes, and lilacs. Each unit has bonus rooms (two in one unit, one in the other), which are great as guest rooms or craft nooks. Tenants pay their own utilities - including heat, electric, lawn care, trash, and snow removal. The property is heated efficiently with natural gas. Two large driveways provide 4+ parking spaces per unit. Property is located conveniently on Rt-2 between Essex and Colchester, with easy access to Mallets Bay, Burlington City, restaurants, shopping, and outdoor recreation. Ideal for investors or as an owner-occupied income property. Industrial zoning provides opportunity for a business to operate in this central location. Sizeable lot, bordered in the backyard by a large gulch, has plentiful privacy from neighbors.
Zillow last checked: 8 hours ago
Listing updated: January 13, 2026 at 11:28am
Listed by:
Tami Lantz,
Sherwood Real Estate 802-782-0821,
Shayna Sherwood,
Sherwood Real Estate
Bought with:
The Hammond Team
KW Vermont
Source: PrimeMLS,MLS#: 5007625
Facts & features
Interior
Bedrooms & bathrooms
- Bedrooms: 4
- Bathrooms: 2
- Full bathrooms: 2
Heating
- Natural Gas, Forced Air, Monitor Type
Cooling
- None
Appliances
- Included: Electric Water Heater, Gas Water Heater
Features
- Flooring: Carpet, Vinyl
- Windows: Double Pane Windows
- Basement: Partial,Walk-Up Access
Interior area
- Total structure area: 2,272
- Total interior livable area: 2,116 sqft
- Finished area above ground: 2,116
- Finished area below ground: 0
Property
Parking
- Parking features: Dirt, Driveway
- Has uncovered spaces: Yes
Features
- Levels: One
- Frontage length: Road frontage: 99
Lot
- Size: 0.38 Acres
- Features: Level, Near Paths, Near Shopping, Near Hospital
Details
- Zoning description: Industrial
Construction
Type & style
- Home type: MultiFamily
- Architectural style: Ranch
- Property subtype: Multi Family
Materials
- Wood Frame
- Foundation: Concrete
- Roof: Metal
Condition
- New construction: No
- Year built: 1950
Utilities & green energy
- Electric: Circuit Breakers
- Sewer: 1000 Gallon, Septic Tank
- Water: Drilled Well
- Utilities for property: Phone Available
Community & neighborhood
Location
- Region: Essex Junction
Price history
| Date | Event | Price |
|---|---|---|
| 1/12/2026 | Sold | $400,000-3.6%$189/sqft |
Source: | ||
| 5/27/2025 | Price change | $415,000-1.2%$196/sqft |
Source: | ||
| 11/7/2024 | Price change | $420,000-1.2%$198/sqft |
Source: | ||
| 8/28/2024 | Price change | $425,000-4.5%$201/sqft |
Source: | ||
| 8/1/2024 | Listed for sale | $445,000+11.5%$210/sqft |
Source: | ||
Public tax history
Tax history is unavailable.
Neighborhood: 05452
Nearby schools
GreatSchools rating
- NAEssex Elementary SchoolGrades: PK-2Distance: 3.5 mi
- 9/10Essex Middle SchoolGrades: 6-8Distance: 3.7 mi
- 10/10Essex High SchoolGrades: 9-12Distance: 1.8 mi
Schools provided by the listing agent
- Elementary: Albert D. Lawton School
- High: Essex High
- District: Essex School District
Source: PrimeMLS. This data may not be complete. We recommend contacting the local school district to confirm school assignments for this home.
Get pre-qualified for a loan
At Zillow Home Loans, we can pre-qualify you in as little as 5 minutes with no impact to your credit score.An equal housing lender. NMLS #10287.
