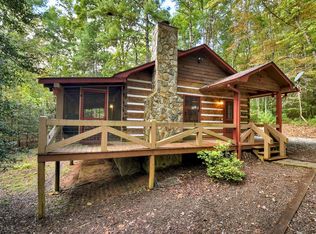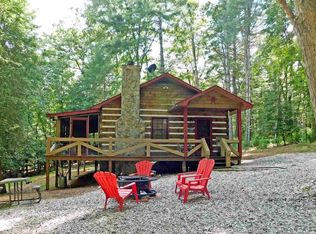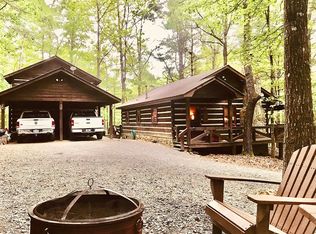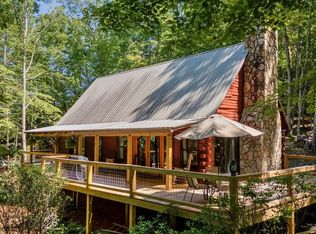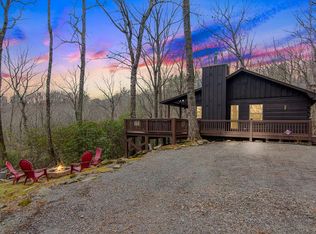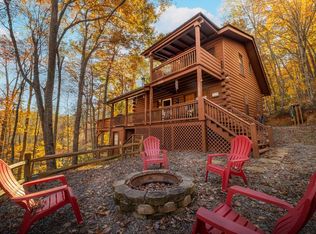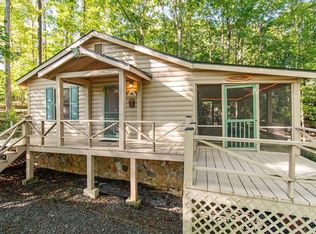Escape to this charming, fully-furnished* log cabin getaway in the heart of the desirable Aska Adventure Area in Blue Ridge, offering immediate access to incredible hiking, biking trails, and nearby trout streams. This two-bedroom, one-bath retreat features a spacious open-concept living area and eat-in kitchen, complemented by a cozy wood-burning stone fireplace and a wood-burning stove in the kitchen. Enjoy the outdoors on the expansive wraparound deck, complete with a comfortable screened-in porch and a rocking chair front porch perfect for relaxation. The property is designed for mountain living with a private hot tub, a dedicated fire pit area, and deeded access to the famous Toccoa River. Recent major upgrades ensure peace of mind, including a brand new metal roof and a whole-house Generac generator, both installed in 2024. A unique bonus is the detached 2-car garage, which has been converted into an excellent den or game room, providing extra living space. The cabin also features a hall closet laundry room, and an unfinished basement for storage. *This luxury property is being sold fully furnished, with the exception of specific personal and staging items noted in the disclosure. This cabin makes the perfect investment as a short-term rental or a permanent residence. Come and explore the cozy cabin of your dreams!
Pending
Price cut: $30K (11/21)
$449,000
250 Chinkapin Dr, Blue Ridge, GA 30513
2beds
854sqft
Est.:
Residential
Built in 1989
1.49 Acres Lot
$-- Zestimate®
$526/sqft
$58/mo HOA
What's special
Cozy wood-burning stone fireplacePrivate hot tubUnfinished basement for storageComfortable screened-in porchEat-in kitchenTwo-bedroom one-bath retreatDedicated fire pit area
- 85 days |
- 754 |
- 48 |
Likely to sell faster than
Zillow last checked: 8 hours ago
Listing updated: January 05, 2026 at 02:35pm
Listed by:
Tracy Krohn 404-217-5908,
Keller Williams Elevate
Source: NGBOR,MLS#: 419587
Facts & features
Interior
Bedrooms & bathrooms
- Bedrooms: 2
- Bathrooms: 1
- Full bathrooms: 1
- Main level bedrooms: 2
Rooms
- Room types: Living Room, Great Room, Sunroom
Primary bedroom
- Level: Main
Heating
- Central, Electric
Cooling
- Central Air, Electric
Appliances
- Included: Refrigerator, Range, Microwave, Dishwasher, Washer, Dryer, See Remarks
- Laundry: Main Level
Features
- Ceiling Fan(s), Wood, See Remarks, Eat-in Kitchen, High Speed Internet
- Flooring: Wood
- Windows: Insulated Windows, Wood Frames
- Basement: Partial,Crawl Space
- Number of fireplaces: 1
- Fireplace features: Vented
- Furnished: Yes
Interior area
- Total structure area: 854
- Total interior livable area: 854 sqft
Video & virtual tour
Property
Parking
- Total spaces: 2
- Parking features: Garage, Driveway, Gravel
- Garage spaces: 2
- Has uncovered spaces: Yes
Features
- Levels: One
- Stories: 1
- Patio & porch: Screened, Front Porch, Covered, Open, Wrap Around
- Exterior features: Storage, Private Yard, Fire Pit
- Has spa: Yes
- Spa features: Heated
- Has view: Yes
- View description: Year Round, Trees/Woods
- Frontage type: Road
Lot
- Size: 1.49 Acres
- Topography: Sloping,Wooded
Details
- Additional structures: Workshop
- Parcel number: 0020 42X08
- Other equipment: Generator
Construction
Type & style
- Home type: SingleFamily
- Architectural style: Cabin,Country
- Property subtype: Residential
Materials
- Frame, Log, Log Siding, Stone
- Roof: Metal
Condition
- Resale
- New construction: No
- Year built: 1989
Utilities & green energy
- Sewer: Septic Tank
- Water: Community, Shared Well
- Utilities for property: Cable Available
Community & HOA
Community
- Features: River Access
HOA
- Has HOA: Yes
- HOA fee: $700 annually
Location
- Region: Blue Ridge
Financial & listing details
- Price per square foot: $526/sqft
- Tax assessed value: $251,347
- Annual tax amount: $921
- Date on market: 10/14/2025
- Road surface type: Gravel
Estimated market value
Not available
Estimated sales range
Not available
Not available
Price history
Price history
| Date | Event | Price |
|---|---|---|
| 1/5/2026 | Pending sale | $449,000$526/sqft |
Source: | ||
| 11/21/2025 | Price change | $449,000-6.3%$526/sqft |
Source: NGBOR #419587 Report a problem | ||
| 11/5/2025 | Price change | $479,000-3.2%$561/sqft |
Source: NGBOR #419587 Report a problem | ||
| 10/14/2025 | Listed for sale | $495,000$580/sqft |
Source: NGBOR #419587 Report a problem | ||
| 10/11/2025 | Listing removed | $495,000$580/sqft |
Source: NGBOR #414871 Report a problem | ||
Public tax history
Public tax history
| Year | Property taxes | Tax assessment |
|---|---|---|
| 2024 | $921 +12.5% | $100,539 +25.2% |
| 2023 | $819 -1.3% | $80,312 -1.3% |
| 2022 | $830 +53.6% | $81,410 +111.3% |
Find assessor info on the county website
BuyAbility℠ payment
Est. payment
$2,529/mo
Principal & interest
$2183
Home insurance
$157
Other costs
$189
Climate risks
Neighborhood: 30513
Nearby schools
GreatSchools rating
- 5/10East Fannin Elementary SchoolGrades: PK-5Distance: 8.3 mi
- 7/10Fannin County Middle SchoolGrades: 6-8Distance: 9 mi
- 4/10Fannin County High SchoolGrades: 9-12Distance: 9.1 mi
- Loading
