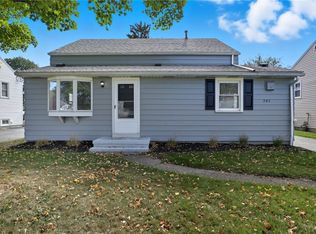Cute and Cozy Cape Cod nestled on a peaceful street! You are greeted by beautiful curb appeal and a brick sidewalk that leads you through the front door. Gleaming hardwood floors carry you throughout the whole first floor. The large eat in kitchen offers tons of storage in the cherry cabinets, stainless appliances, stunning tile back splash and plenty of room for dining. The living room is filled with natural light pouring in the newer replacement windows, which are throughout the whole house as well. Two 1st floor bedrooms and a full bath make this one perfect for one floor living. Upstairs a huge 3rd bedroom and another full bath await! Outside the private shaded backyard is where you can relax all summer. Step out the sliding glass door to the deck and patio, both with room for everyone. The yard is completed by a 1 car detached garage with new roof. Don't miss out on all this home has to offer! Come fall in love today!
This property is off market, which means it's not currently listed for sale or rent on Zillow. This may be different from what's available on other websites or public sources.
