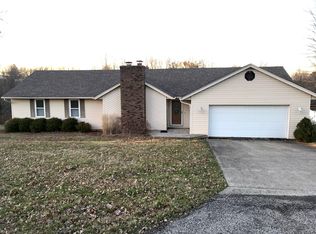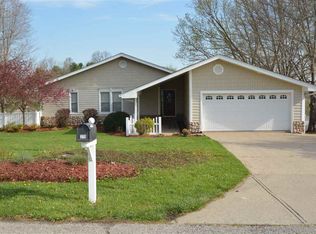Enjoy Nature? Peaks and Valleys make for terrific views all year long from the recently upgraded deck! This well-maintained ranch is located off the beaten path in Dry Ridge, KY and features a walkout basement and an above ground pool. It's just a couple of miles from the I-75 Dry Ridge, KY Exit. The home is neat, clean and ready for you to make it yours! Hardwood floors in the Living room and hall and bedrooms. Two full baths, and plenty of storage in the unfinished portion of the basement. Enjoy the peacefulness of this lovely near the city country home just a stone throw away from Boltz Lake and stables!
This property is off market, which means it's not currently listed for sale or rent on Zillow. This may be different from what's available on other websites or public sources.


