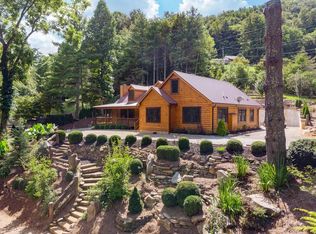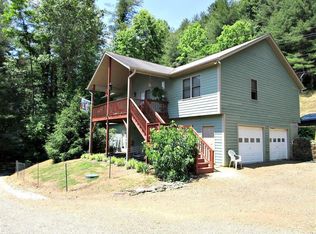AMAZING Long Range - Multi Layered Mountain Views second to None! Enjoy endless hours on your 36' X 14' Covered Porch, listening to the soothing sounds of the Custom Rock Water Feature and gazing at one of the BEST Views I have ever seen! Unrestricted gorgeous property with Grape Vines, Garden Spot and Firepit . Original home was built in 1973 with Major 36' X 32' Addition completed in 2004 to include 32' X 22' Vaulted Great Room, 2 Bedrooms and Bath, Gas Log Rock FP. Kitchen and Large Dining Area are Open with Big Windows to take in the View. Open Sided Outbuilding powered for Woodworking Shop. Partial Basement. New Roof 2012, Most Windows new 2004. Furniture is negotiable. Plenty of Parking. You own both sides of Cedar Bluff Road, with additional building spot possible. Home and Property are very well maintained. Owners require 7 days possession after closing.
This property is off market, which means it's not currently listed for sale or rent on Zillow. This may be different from what's available on other websites or public sources.


