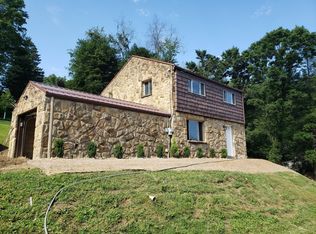Large Contemporary unique open floor plan ranch with an elevator to the basement. Basement is partially finished and is huge. Situated on 1.04 acres wooded private setting 2 car garage with additional parking for 6-8 Cars. Beamed Ceilings , Wall of windows looking to private backyard- Nature lovers dream. Owners Bedroom with bath - basement has lots of possibilities for additional living space
This property is off market, which means it's not currently listed for sale or rent on Zillow. This may be different from what's available on other websites or public sources.
