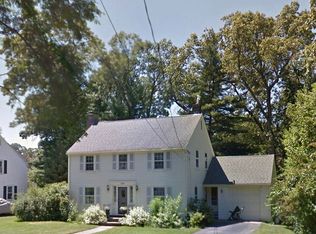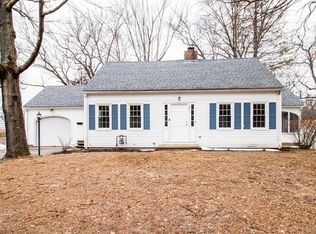Don't miss OPPORTUNITY to own almost 1400 sq.ft. CHARMING cape w/3 bedrooms, 2 baths, loads of character, cute curb appeal & fantastic LOCATION w/i walking distance to town center & all 3 levels of school. Home highlights hardwood flooring, custom built ins, new roof & gutters('17), hot water heater('14) & central air. Living room features wood burning fireplace w/natural wood mantel, quaint nook w/bay window & French door leading to screened porch overlooking fenced backyard. Dining room w/bay of casement windows is open to kitchen w/its white wood cabinetry & wood floors- good footprint for improvements. Master bedroom w/2 closets, niche plus corner window & full tiled bath complete 1st floor. 2nd floor has large landing acting as homework/craft/home office area, 2 bedrooms & half bath- plenty of space for future re-configuration. Lower level has finished recreation room for more living space, home office plus storage & laundry in unfinished area. Add improvements to BUILD EQUITY!
This property is off market, which means it's not currently listed for sale or rent on Zillow. This may be different from what's available on other websites or public sources.

