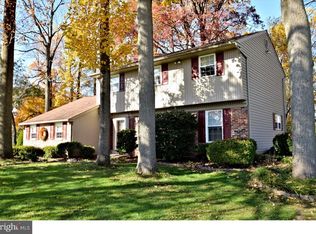Sold for $525,000
$525,000
250 Bloomfield Rd, Warminster, PA 18974
5beds
2,215sqft
Single Family Residence
Built in 1973
-- sqft lot
$532,100 Zestimate®
$237/sqft
$3,424 Estimated rent
Home value
$532,100
$495,000 - $569,000
$3,424/mo
Zestimate® history
Loading...
Owner options
Explore your selling options
What's special
***Sale of this home is subject to Bankruptcy Court Approval. Allow for a minimum 60 day settlement. *** This is a well-cared for, 5 bedroom, 2.5 bath colonial style home, on a large, 4/10 acre, corner lot, with mature hardwood trees, situated within Warminster Township and the Centennial School District in Bucks County, Pa. This home has a oversized, front entry, 2 car garage, with automatic opener, and walk-up steps to a floored attic storage space above. this home is built on a slab and has no basement but has pull down steps on the second floor of the home, that accesses a second attic for additional storage. There is a 5th bedroom on the main level of this home, with access to a powder room bath and the main level laundry/utility room. Most of the main level is finished in medium hardwood flooring, with a woodburning fireplace with insert, in the family room off of the eat-in kitchen, with hard surface counter tops, tile backsplash, and stainless-steel appliances that all remain. The formal living room and dining room are a very nicely sized, and there is a 3 seasons sunroom off of the family room leading to the rear yard and deck. There are four nicely sized bedrooms on the second floor, all with medium hardwood flooring. The Owner's/Primary Bedroom has its own private full bath with shower stall, and the other three bedroom are served by the hall bath with shower tub combination.
Zillow last checked: 8 hours ago
Listing updated: May 05, 2025 at 10:55pm
Listed by:
Dave Decembrino 610-656-9427,
RE/MAX Of Reading
Bought with:
Mike Bottaro, AB067983
Homestarr Realty
Source: Bright MLS,MLS#: PABU2085288
Facts & features
Interior
Bedrooms & bathrooms
- Bedrooms: 5
- Bathrooms: 3
- Full bathrooms: 2
- 1/2 bathrooms: 1
- Main level bathrooms: 1
- Main level bedrooms: 1
Primary bedroom
- Level: Upper
- Area: 169 Square Feet
- Dimensions: 13 x 13
Other
- Level: Main
- Area: 170 Square Feet
- Dimensions: 10 x 17
Bedroom 2
- Level: Upper
- Area: 143 Square Feet
- Dimensions: 11 x 13
Bedroom 3
- Level: Upper
- Area: 121 Square Feet
- Dimensions: 11 x 11
Bedroom 4
- Level: Upper
- Area: 100 Square Feet
- Dimensions: 10 x 10
Dining room
- Level: Main
- Area: 121 Square Feet
- Dimensions: 11 x 11
Family room
- Level: Main
- Area: 221 Square Feet
- Dimensions: 17 x 13
Foyer
- Level: Main
- Area: 77 Square Feet
- Dimensions: 7 x 11
Kitchen
- Features: Eat-in Kitchen
- Level: Main
- Area: 209 Square Feet
- Dimensions: 19 x 11
Living room
- Level: Main
- Area: 209 Square Feet
- Dimensions: 19 x 11
Other
- Level: Main
- Area: 204 Square Feet
- Dimensions: 17 x 12
Heating
- Forced Air, Natural Gas
Cooling
- Central Air, Electric
Appliances
- Included: Built-In Range, Microwave, Dishwasher, Oven/Range - Gas, Stainless Steel Appliance(s), Gas Water Heater
- Laundry: Main Level
Features
- Attic, Combination Kitchen/Dining, Entry Level Bedroom, Family Room Off Kitchen, Formal/Separate Dining Room, Eat-in Kitchen, Dry Wall
- Flooring: Wood
- Has basement: No
- Has fireplace: No
- Fireplace features: Wood Burning Stove
Interior area
- Total structure area: 2,215
- Total interior livable area: 2,215 sqft
- Finished area above ground: 2,215
- Finished area below ground: 0
Property
Parking
- Total spaces: 6
- Parking features: Garage Faces Front, Garage Door Opener, Storage, Inside Entrance, Oversized, Driveway, Attached, On Street
- Attached garage spaces: 2
- Uncovered spaces: 4
Accessibility
- Accessibility features: None
Features
- Levels: Two
- Stories: 2
- Patio & porch: Deck, Porch
- Pool features: None
Lot
- Features: Suburban
Details
- Additional structures: Above Grade, Below Grade
- Parcel number: 49015323
- Zoning: R2
- Special conditions: Third Party Approval
Construction
Type & style
- Home type: SingleFamily
- Architectural style: Colonial
- Property subtype: Single Family Residence
Materials
- Frame
- Foundation: Slab
- Roof: Asphalt
Condition
- Good
- New construction: No
- Year built: 1973
Utilities & green energy
- Electric: 200+ Amp Service
- Sewer: Public Sewer
- Water: Public
- Utilities for property: Cable Available, Phone Available, Cable
Community & neighborhood
Location
- Region: Warminster
- Subdivision: None Available
- Municipality: WARMINSTER TWP
Other
Other facts
- Listing agreement: Exclusive Right To Sell
- Listing terms: Cash,Conventional,FHA,VA Loan
- Ownership: Fee Simple
- Road surface type: Black Top
Price history
| Date | Event | Price |
|---|---|---|
| 4/23/2025 | Sold | $525,000$237/sqft |
Source: | ||
| 2/19/2025 | Pending sale | $525,000$237/sqft |
Source: | ||
| 2/17/2025 | Price change | $525,000-4.5%$237/sqft |
Source: | ||
| 1/23/2025 | Price change | $550,000-4.3%$248/sqft |
Source: | ||
| 1/21/2025 | Pending sale | $575,000$260/sqft |
Source: | ||
Public tax history
Tax history is unavailable.
Neighborhood: 18974
Nearby schools
GreatSchools rating
- 6/10Willow Dale El SchoolGrades: K-5Distance: 0.9 mi
- 7/10Log College Middle SchoolGrades: 6-8Distance: 1.1 mi
- 6/10William Tennent High SchoolGrades: 9-12Distance: 2.3 mi
Schools provided by the listing agent
- High: Centennial
- District: Centennial
Source: Bright MLS. This data may not be complete. We recommend contacting the local school district to confirm school assignments for this home.

Get pre-qualified for a loan
At Zillow Home Loans, we can pre-qualify you in as little as 5 minutes with no impact to your credit score.An equal housing lender. NMLS #10287.
