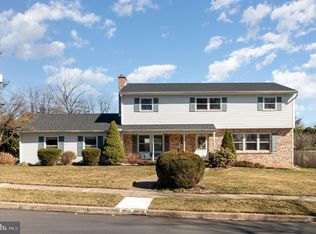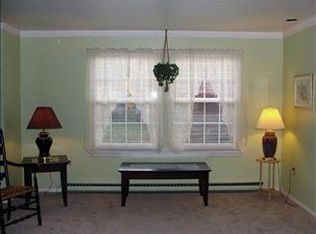Fall in love with the location of this sprawling 3BR, 2.5BA, Split-Level in West Shore Schools. This lovely one-owner home sits on 0.36 acres in the quiet neighborhood of Allendale, minutes to shopping, and an easy 10 minute drive to downtown Harrisburg. A spacious entry foyer opens to the living room with 10#x2019; high ceilings, built-in bookshelves, and a bay window that brightens this space beautifully. A dining room and kitchen finish off the main floor. The upper level features a primary bedroom with a private bath, 2 bedrooms, and a guest bath. The downstairs is a cozy family room with a brick wood-burning fireplace, #xbd; bath, and sliding doors to the rear back patio. The entrance to the 2-car side garage is also on this level. Relax on the covered patio overlooking the large beautifully landscaped rear yard or take a walk along the Yellow Breeches Creek a short distance away. There are beautiful untouched hardwood floors beneath the LR, DR, and all 3 bedrooms. A new roof was just installed on 8/2/2022.
This property is off market, which means it's not currently listed for sale or rent on Zillow. This may be different from what's available on other websites or public sources.


