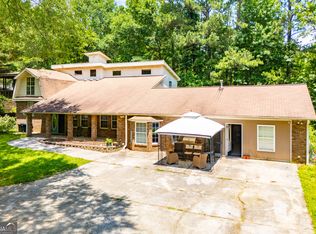Closed
$200,500
250 Big Oak Rd, Whitesburg, GA 30185
3beds
2,476sqft
Single Family Residence
Built in 1992
0.39 Acres Lot
$203,100 Zestimate®
$81/sqft
$2,025 Estimated rent
Home value
$203,100
$191,000 - $215,000
$2,025/mo
Zestimate® history
Loading...
Owner options
Explore your selling options
What's special
Serious potential with this one! Motivated Seller! Some very simple TLC such as landscaping, painting, and touch-up work can make this one a true gem! This open floor plan seamlessly connects the living and dining areas, with the dining room featuring beautiful ceiling tiles for a touch of sophistication. The main-floor master suite offers a tranquil retreat with a cozy sitting area, while an adjacent office provides a quiet workspace. Upstairs, two spacious bedrooms offer ample room for family or guests. This home, with its unique character and good bones, is ready for a little TLC to reach its full potential. Don't miss the chance to make this peaceful haven your own.
Zillow last checked: 8 hours ago
Listing updated: July 16, 2025 at 08:51am
Listed by:
Jordan McEnery 770-856-9457,
Sky High Realty
Bought with:
Yajeisi Diaz, 392169
Virtual Properties Realty.com
Source: GAMLS,MLS#: 10409346
Facts & features
Interior
Bedrooms & bathrooms
- Bedrooms: 3
- Bathrooms: 2
- Full bathrooms: 2
- Main level bathrooms: 1
- Main level bedrooms: 1
Dining room
- Features: Seats 12+
Kitchen
- Features: Breakfast Area
Heating
- Central
Cooling
- Ceiling Fan(s), Central Air
Appliances
- Included: Dishwasher, Disposal, Gas Water Heater
- Laundry: Other
Features
- High Ceilings, Master On Main Level
- Flooring: Hardwood, Stone, Tile
- Windows: Storm Window(s)
- Basement: None
- Has fireplace: No
- Common walls with other units/homes: No Common Walls
Interior area
- Total structure area: 2,476
- Total interior livable area: 2,476 sqft
- Finished area above ground: 2,476
- Finished area below ground: 0
Property
Parking
- Total spaces: 3
- Parking features: None
Accessibility
- Accessibility features: Accessible Entrance
Features
- Levels: One and One Half
- Stories: 1
- Body of water: None
Lot
- Size: 0.39 Acres
- Features: Other
Details
- Parcel number: 200 0067
- Special conditions: As Is
Construction
Type & style
- Home type: SingleFamily
- Architectural style: Brick 3 Side,Bungalow/Cottage
- Property subtype: Single Family Residence
Materials
- Brick
- Foundation: Slab
- Roof: Other
Condition
- Resale
- New construction: No
- Year built: 1992
Utilities & green energy
- Sewer: Septic Tank
- Water: Public
- Utilities for property: Other
Community & neighborhood
Community
- Community features: None
Location
- Region: Whitesburg
- Subdivision: Blackdirt Farms M200
HOA & financial
HOA
- Has HOA: No
- Services included: None
Other
Other facts
- Listing agreement: Exclusive Right To Sell
- Listing terms: Cash,Conventional
Price history
| Date | Event | Price |
|---|---|---|
| 7/15/2025 | Sold | $200,500+0.8%$81/sqft |
Source: | ||
| 6/17/2025 | Pending sale | $199,000$80/sqft |
Source: | ||
| 4/29/2025 | Price change | $199,000-2.9%$80/sqft |
Source: | ||
| 2/11/2025 | Price change | $205,000-8.9%$83/sqft |
Source: | ||
| 11/7/2024 | Listed for sale | $225,000+4.7%$91/sqft |
Source: | ||
Public tax history
| Year | Property taxes | Tax assessment |
|---|---|---|
| 2024 | $1,851 +4.6% | $106,018 +10.1% |
| 2023 | $1,770 +17% | $96,279 +24.4% |
| 2022 | $1,513 +11.9% | $77,396 +16.7% |
Find assessor info on the county website
Neighborhood: 30185
Nearby schools
GreatSchools rating
- 6/10Whitesburg Elementary SchoolGrades: PK-5Distance: 1.4 mi
- 7/10Central Middle SchoolGrades: 6-8Distance: 10.5 mi
- 8/10Central High SchoolGrades: 9-12Distance: 10.9 mi
Schools provided by the listing agent
- Elementary: Whitesburg
- Middle: Central
- High: Central
Source: GAMLS. This data may not be complete. We recommend contacting the local school district to confirm school assignments for this home.
Get a cash offer in 3 minutes
Find out how much your home could sell for in as little as 3 minutes with a no-obligation cash offer.
Estimated market value$203,100
Get a cash offer in 3 minutes
Find out how much your home could sell for in as little as 3 minutes with a no-obligation cash offer.
Estimated market value
$203,100
