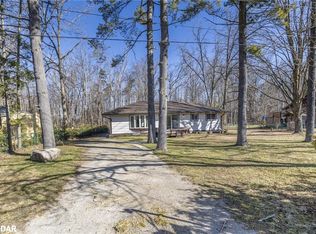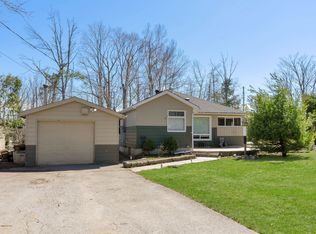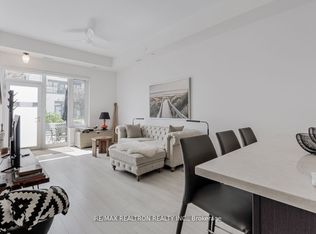Sold for $890,000 on 02/03/25
C$890,000
250 Big Bay Point Rd, Innisfil, ON L9S 2P6
4beds
1,726sqft
Single Family Residence, Residential
Built in 2006
0.29 Acres Lot
$-- Zestimate®
C$516/sqft
C$3,274 Estimated rent
Home value
Not available
Estimated sales range
Not available
$3,274/mo
Loading...
Owner options
Explore your selling options
What's special
YOUR OWN SLICE OF LAKESIDE PARADISE WITH EXCLUSIVE BEACH ACCESS & IN-LAW SUITE POTENTIAL! Live the ultimate lakeside lifestyle with exclusive access to Rockaway Beach, a members-only retreat just a short stroll away, featuring a park, dock, boat launch, picnic area, and stunning sunsets. Located less than 5 minutes from Friday Harbour Resort, enjoy world-class amenities, including restaurants, boutique shopping, golf, a marina, and year-round entertainment. Nestled on a sprawling lot enveloped by mature trees, this property offers privacy and tranquillity. The inviting curb appeal welcomes you home with updated garden boxes, a flagstone walkway, a spacious covered deck, a charming pergola plus a separate elevated deck. Inside, nearly 2,400 finished sq ft of living space features hardwood floors, pot lights, and neutral paint tones. The kitchen showcases a large stainless steel fridge and freezer combo, gas stove, ample cabinet space, and an eating area with nature views. A cozy living room, main floor den, and main floor laundry room enhance functionality. Upstairs, find three large bedrooms, including a primary suite with a walk-in closet and spa-like 5-piece bath featuring a soaker/jet tub and glass-walled steam shower. The finished basement, with a separate side entrance, offers in-law potential with a second kitchen, living room, bedroom, 3-piece bath, and laundry room, perfect for multi-generational living. Outdoors, an oversized single garage with inside entry and storage loft, plus two expansive driveways, provide ample parking for RVs, trucks, and toys. A newly renovated 14x9 ft shed with electrical and a loft adds versatility as a bunkie or craft room. Recent updates include shingles, a furnace, A/C, and a pressure tank, while the home is equipped with a water softener and UV system. Positioned in a desirable Innisfil neighbourhood with exclusive beach access and proximity to Friday Harbour, this property truly has it all!
Zillow last checked: 8 hours ago
Listing updated: July 08, 2025 at 02:14pm
Listed by:
Peggy Hill, Broker,
RE/MAX Hallmark Peggy Hill Group Realty Brokerage,
Linda Kingston,
RE/MAX Hallmark Peggy Hill Group Realty Brokerage
Source: ITSO,MLS®#: 40684910Originating MLS®#: Barrie & District Association of REALTORS® Inc.
Facts & features
Interior
Bedrooms & bathrooms
- Bedrooms: 4
- Bathrooms: 3
- Full bathrooms: 2
- 1/2 bathrooms: 1
- Main level bathrooms: 1
Kitchen
- Level: Basement,Main
Heating
- Forced Air, Natural Gas
Cooling
- Central Air
Appliances
- Included: Water Softener, Dishwasher
- Laundry: In Basement, Main Level
Features
- High Speed Internet, Auto Garage Door Remote(s), Ceiling Fan(s), In-law Capability, Water Treatment
- Basement: Walk-Up Access,Full,Finished
- Has fireplace: No
Interior area
- Total structure area: 2,399
- Total interior livable area: 1,726 sqft
- Finished area above ground: 1,726
- Finished area below ground: 673
Property
Parking
- Total spaces: 11.5
- Parking features: Attached Garage, Inside Entrance, Front Yard Parking, Private Drive Double Wide, RV / Truck Parking
- Attached garage spaces: 1.5
- Uncovered spaces: 10
Features
- Patio & porch: Deck, Porch
- Exterior features: Landscaped, Year Round Living
- Waterfront features: Lake/Pond
- Frontage type: North
- Frontage length: 88.50
Lot
- Size: 0.29 Acres
- Dimensions: 142.4 x 88.5
- Features: Rural, Rectangular, Beach, Near Golf Course, Marina, Park, Rec./Community Centre, Shopping Nearby, Skiing
- Topography: Flat
Details
- Additional structures: Shed(s), Other
- Parcel number: 580880122
- Zoning: R1
Construction
Type & style
- Home type: SingleFamily
- Architectural style: Two Story
- Property subtype: Single Family Residence, Residential
Materials
- Vinyl Siding
- Foundation: Concrete Perimeter
- Roof: Asphalt Shing
Condition
- 16-30 Years
- New construction: No
- Year built: 2006
Utilities & green energy
- Sewer: Septic Tank
- Water: Dug Well
- Utilities for property: Cable Connected, Cell Service, Electricity Connected, Garbage/Sanitary Collection, Natural Gas Connected, Recycling Pickup, Street Lights, Phone Connected
Community & neighborhood
Location
- Region: Innisfil
Other
Other facts
- Road surface type: Paved
Price history
| Date | Event | Price |
|---|---|---|
| 2/3/2025 | Sold | C$890,000+23.6%C$516/sqft |
Source: ITSO #40684910 Report a problem | ||
| 12/10/2020 | Listing removed | C$719,888C$417/sqft |
Source: Century 21 B.J. Roth Realty Ltd., Brokerage #N5053401 Report a problem | ||
| 11/20/2020 | Price change | C$719,888-4%C$417/sqft |
Source: Century 21 B.J. Roth Realty Ltd., Brokerage #N5053401 Report a problem | ||
| 11/13/2020 | Listed for sale | C$750,000C$435/sqft |
Source: Century 21 B.J. Roth Realty Ltd., Brokerage #N5053401 Report a problem | ||
Public tax history
Tax history is unavailable.
Neighborhood: L9S
Nearby schools
GreatSchools rating
No schools nearby
We couldn't find any schools near this home.
Schools provided by the listing agent
- Elementary: Hyde Park P.S./St. Gabriel The Archangel C.S.
- High: Maple Ridge S.S/St. Peter's Catholic S.S.
Source: ITSO. This data may not be complete. We recommend contacting the local school district to confirm school assignments for this home.


