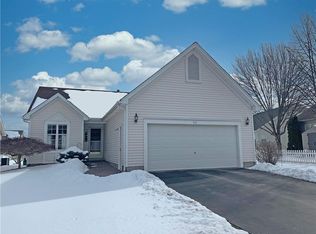Elegant one owner ranch patio home! Gleaming hardwoods in the Living Room, Dining Room, Kitchen and Den/Bedroom! The eat in Kitchen features maple cabinets, Stone backsplash, new lighting and an angled peninsula over looking the formal dining room! Loads of custom trim and crown molding through out the Kitchen, Dining room, and Living room! The living room boasts a custom gas fireplace, Hardwoods and columns between the living room and dining room. Master suite with full Bath and large walk-in closet. Sun porch off the back of the dining room! Landscaping beds with custom curbing. Don't miss this great home! Near Rt. 390 and Wegmans!
This property is off market, which means it's not currently listed for sale or rent on Zillow. This may be different from what's available on other websites or public sources.
