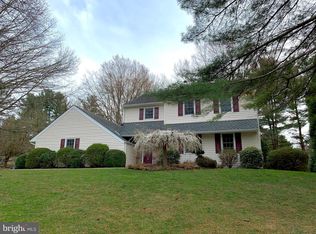Rarely offered stunning five bedroom home in a quiet sought after neighborhood. Brick front details and lovely landscaping welcome you as you enter through the foyer that opens to French doors where the formal living room with gorgeous hardwood floors and a stately fireplace offer a lovely room for entertainment and conversation. Ready to host formal dinner parties or be filled with laughter as you celebrate milestones the formal dining room boasts a bay window bringing in tons of light hardwood floors chair rail and coffered ceiling. The chefs kitchen is ideal for entertaining; this tastefully updated space inspires culinary creativity and the spacious island bar is a natural gathering place. Features include a gourmet gas cook top and hood double-oven plenty of cabinetry and an adjoining breakfast room which floods with sunlight and offers lush backyard views and french doors to the patio. The kitchen is open to the family room one of the highlights of the home with a brick fireplace skylights nested in a deep tray ceiling hardwood floors and a beautiful infusion of natural light with sliders to the rear yard. A few steps away is the mud room with garage access and there is also a powder room on this level. Upstairs the master bedroom is a retreat-like setting. This spacious suite has it's own ""foyer "" vaulted ceiling architectural details large walk-in closet and huge private bath with dual vanities steam shower and jetted-tub. Bedroom two is bright airy has crown molding a double closet and access to the walk-up attic. Bedroom three is large and enjoys a playful decor along with a custom playhouse. The fourth bedroom is a spacious junior suite with walk in closet full bath featuring glass shower enclosure and updated vanity. The shared hall bath and a fifth bedroom boasting a full wall of built-ins complete this level. Adding a vast amount of living space the lower level is bright and offers a versatile open space as well as plenty of storage. A fully fenced yard offers privacy and relaxation as you enjoy the oversized patio and gorgeous perennial plantings. Just across the street is access to the Wissahickon Green Ribbon Trail which provides miles of hiking trails and access to 100+ acres of gorgeous preserved land. Downtown Ambler and its exciting restaurants theater and shops are just a hop skip and a jump away as is regional rail and access to all major routes. This is an incredible opportunity.
This property is off market, which means it's not currently listed for sale or rent on Zillow. This may be different from what's available on other websites or public sources.
