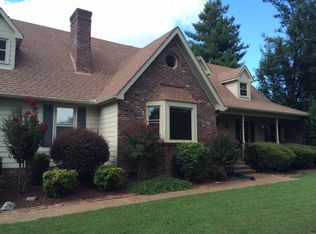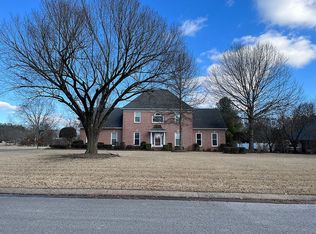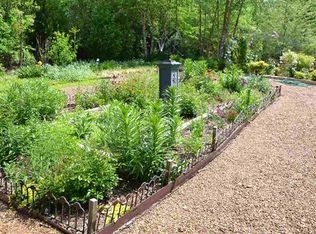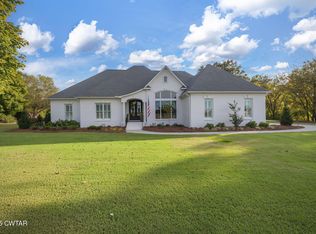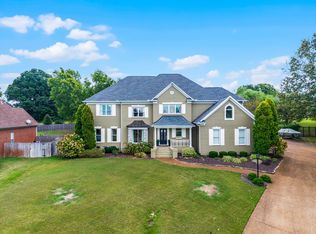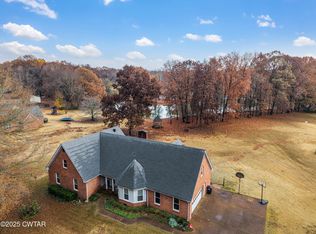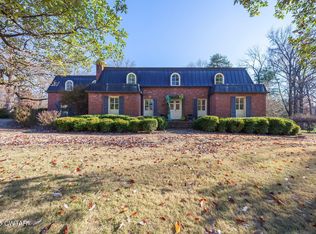OVER $20,000 PRICE REDUCTION!!! SELLER IS CURRENTLY CORRECTING PUNCH ITEMS FROM PREVIOUS INSPECTION!!! This stunning 4-bedroom, 3.5 bath home has been fully updated throughout-including new electrical, plumbing, roof, both HVAC systems, and every aspect of the pool. Enjoy modern living with luxury vinyl flooring, spacious living areas, and not one but TWO primary en-suites (one on the first floor and one on the second). Step outside to a large deck overlooking the in-ground pool, perfect for entertaining or relaxing. The home also features a walk-in floored attic that offers potential to finish and create the space of your dreams. Don't miss your chance to own this beautifully updated home with LOW COUNTY-ONLY TAXES!!!!
For sale
Price cut: $45K (11/10)
$700,000
250 Bascom Rd, Jackson, TN 38305
4beds
3,575sqft
Est.:
Single Family Residence
Built in 1985
1 Acres Lot
$686,900 Zestimate®
$196/sqft
$-- HOA
What's special
In-ground poolTwo primary en-suitesLarge deck
- 145 days |
- 786 |
- 16 |
Zillow last checked: 8 hours ago
Listing updated: January 16, 2026 at 10:58am
Listed by:
Randell J Richmond,
eXp Realty, LLC 888-519-5113
Source: CWTAR,MLS#: 2504203
Tour with a local agent
Facts & features
Interior
Bedrooms & bathrooms
- Bedrooms: 4
- Bathrooms: 4
- Full bathrooms: 3
- 1/2 bathrooms: 1
- Main level bathrooms: 1
- Main level bedrooms: 11
Primary bedroom
- Level: Main
- Area: 252
- Dimensions: 21.0 x 12.0
Primary bedroom
- Level: Upper
- Area: 240
- Dimensions: 16.0 x 15.0
Bedroom
- Level: Upper
- Area: 168
- Dimensions: 14.0 x 12.0
Bedroom
- Level: Upper
- Area: 168
- Dimensions: 14.0 x 12.0
Bonus room
- Level: Upper
- Area: 322
- Dimensions: 23.0 x 14.0
Dining room
- Level: Main
- Area: 322
- Dimensions: 23.0 x 14.0
Great room
- Level: Main
- Area: 299
- Dimensions: 23.0 x 13.0
Kitchen
- Level: Main
- Area: 288
- Dimensions: 18.0 x 16.0
Laundry
- Level: Main
- Area: 49
- Dimensions: 7.0 x 7.0
Office
- Level: Upper
- Area: 140
- Dimensions: 14.0 x 10.0
Heating
- Central, Electric, Heat Pump
Cooling
- Ceiling Fan(s), Central Air
Appliances
- Included: Dishwasher, Exhaust Fan
- Laundry: Electric Dryer Hookup, Laundry Room, Main Level, Washer Hookup
Features
- Ceiling Fan(s), Ceramic Tile Shower, Double Vanity, Eat-in Kitchen, Kitchen Island, Tub Shower Combo
- Flooring: Carpet, Luxury Vinyl
- Windows: Vinyl Frames
- Has basement: No
- Has fireplace: No
Interior area
- Total interior livable area: 3,575 sqft
Property
Parking
- Total spaces: 6
- Parking features: Garage Door Opener, Garage Faces Side, Open
- Attached garage spaces: 2
- Uncovered spaces: 4
Features
- Levels: Two
- Patio & porch: Deck, Front Porch
- Exterior features: Rain Gutters
- Has private pool: Yes
- Pool features: In Ground, Private
- Fencing: Back Yard
Lot
- Size: 1 Acres
- Dimensions: 194 x 220
Details
- Parcel number: 046 016.10
- Special conditions: Standard
Construction
Type & style
- Home type: SingleFamily
- Property subtype: Single Family Residence
Materials
- Vinyl Siding
- Foundation: Concrete Perimeter, Permanent
Condition
- false
- New construction: No
- Year built: 1985
Utilities & green energy
- Electric: Circuit Breakers
- Sewer: Septic Tank
- Water: Private, Well
- Utilities for property: Cable Available, Electricity Available
Community & HOA
Community
- Security: Smoke Detector(s)
- Subdivision: None
Location
- Region: Jackson
Financial & listing details
- Price per square foot: $196/sqft
- Tax assessed value: $480,600
- Annual tax amount: $2,251
- Date on market: 1/16/2026
- Listing terms: 1031 Exchange,Cash,Conventional,FHA,VA Loan
- Road surface type: Asphalt
Estimated market value
$686,900
$653,000 - $721,000
$3,084/mo
Price history
Price history
| Date | Event | Price |
|---|---|---|
| 1/16/2026 | Listed for sale | $700,000$196/sqft |
Source: eXp Realty #2504203 Report a problem | ||
| 1/8/2026 | Pending sale | $700,000$196/sqft |
Source: | ||
| 11/10/2025 | Price change | $700,000-6%$196/sqft |
Source: | ||
| 10/23/2025 | Price change | $745,000-2%$208/sqft |
Source: | ||
| 9/27/2025 | Price change | $760,000-3.3%$213/sqft |
Source: | ||
Public tax history
Public tax history
| Year | Property taxes | Tax assessment |
|---|---|---|
| 2024 | $2,251 +243.3% | $120,150 +243.3% |
| 2023 | $656 -15.7% | $35,000 -15.7% |
| 2022 | $778 +18.4% | $41,525 +48.6% |
Find assessor info on the county website
BuyAbility℠ payment
Est. payment
$3,865/mo
Principal & interest
$3317
Property taxes
$303
Home insurance
$245
Climate risks
Neighborhood: 38305
Nearby schools
GreatSchools rating
- 8/10Pope SchoolGrades: K-6Distance: 4.3 mi
- 6/10Northeast Middle SchoolGrades: 6-8Distance: 8.5 mi
- 3/10North Side High SchoolGrades: 9-12Distance: 5.7 mi
Schools provided by the listing agent
- District: Jackson Madison Consolidated District
Source: CWTAR. This data may not be complete. We recommend contacting the local school district to confirm school assignments for this home.
- Loading
- Loading
