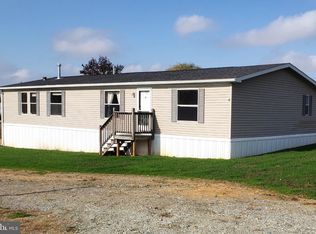Sold for $425,000
$425,000
250 Baker Rd, Cochranville, PA 19330
4beds
2,156sqft
Single Family Residence
Built in 1974
2.3 Acres Lot
$486,500 Zestimate®
$197/sqft
$2,721 Estimated rent
Home value
$486,500
$462,000 - $516,000
$2,721/mo
Zestimate® history
Loading...
Owner options
Explore your selling options
What's special
A traditional colonial with over 2 acres on a beautiful country road. Enter into the flagstone foyer. To your right is a large living room. On the left is a nice size formal dining room. The rear of the house boast a great room with kitchen and den. It is an open concept. The laundry room & 1/2 bath are located off of the kitchen. You will also access an additional side door to the yard . A one car attached garage entrance is also off of the kitchen. There is a wood burning stove on the main level. Heat source is electric in the ceiling. A large solarium room with a hot tub is located in the rear of the home, with great views out the back. Heat is electric in the ceiling. The basement is finished & also has a wood burning stove. The upper level has 4 nice sized bedrooms & a hall bath. The pool on site is inground, but has not been used for quite some time. An older outpost house is also located on the property. Excellent views everywhere you look. Conveniently located close to major roads & stores, but on a rural street with farms and natural beauty. Avon Grove school district. Agents, please read remarks.
Zillow last checked: 8 hours ago
Listing updated: April 04, 2024 at 05:20am
Listed by:
Dan Pizzi 484-678-9262,
NextHome Brandywine,
Co-Listing Agent: Mayara Souza 973-704-5783,
NextHome Brandywine
Bought with:
Kim Seaman, RS336323
Coldwell Banker Realty
Source: Bright MLS,MLS#: PACT2058386
Facts & features
Interior
Bedrooms & bathrooms
- Bedrooms: 4
- Bathrooms: 2
- Full bathrooms: 1
- 1/2 bathrooms: 1
- Main level bathrooms: 1
Basement
- Area: 0
Heating
- Other, Electric
Cooling
- None
Appliances
- Included: Electric Water Heater
Features
- Basement: Partially Finished
- Has fireplace: No
Interior area
- Total structure area: 2,156
- Total interior livable area: 2,156 sqft
- Finished area above ground: 2,156
- Finished area below ground: 0
Property
Parking
- Total spaces: 6
- Parking features: Asphalt, Driveway
- Uncovered spaces: 6
Accessibility
- Accessibility features: None
Features
- Levels: Two
- Stories: 2
- Has private pool: Yes
- Pool features: In Ground, Private
- Has view: Yes
- View description: Pasture
Lot
- Size: 2.30 Acres
Details
- Additional structures: Above Grade, Below Grade
- Parcel number: 5801 0008.0200
- Zoning: R10
- Special conditions: Standard
Construction
Type & style
- Home type: SingleFamily
- Architectural style: Colonial
- Property subtype: Single Family Residence
Materials
- Vinyl Siding, Brick
- Foundation: Concrete Perimeter
- Roof: Asphalt
Condition
- Average
- New construction: No
- Year built: 1974
Utilities & green energy
- Sewer: On Site Septic
- Water: Well
Community & neighborhood
Location
- Region: Cochranville
- Subdivision: None Available
- Municipality: PENN TWP
Other
Other facts
- Listing agreement: Exclusive Right To Sell
- Ownership: Fee Simple
Price history
| Date | Event | Price |
|---|---|---|
| 4/4/2024 | Sold | $425,000-0.7%$197/sqft |
Source: | ||
| 2/27/2024 | Pending sale | $427,900$198/sqft |
Source: | ||
| 2/16/2024 | Contingent | $427,900$198/sqft |
Source: | ||
| 2/15/2024 | Price change | $427,900-4.9%$198/sqft |
Source: | ||
| 2/3/2024 | Listed for sale | $450,000$209/sqft |
Source: | ||
Public tax history
| Year | Property taxes | Tax assessment |
|---|---|---|
| 2025 | $6,104 +1.5% | $150,190 |
| 2024 | $6,012 | $150,190 |
| 2023 | $6,012 +2.2% | $150,190 |
Find assessor info on the county website
Neighborhood: 19330
Nearby schools
GreatSchools rating
- NAPenn London El SchoolGrades: K-2Distance: 3 mi
- 7/10Fred S Engle Middle SchoolGrades: 7-8Distance: 4.2 mi
- 9/10Avon Grove High SchoolGrades: 9-12Distance: 1.8 mi
Schools provided by the listing agent
- Elementary: Avon Grove
- Middle: Avon Grove
- High: Avon Grove
- District: Avon Grove
Source: Bright MLS. This data may not be complete. We recommend contacting the local school district to confirm school assignments for this home.
Get a cash offer in 3 minutes
Find out how much your home could sell for in as little as 3 minutes with a no-obligation cash offer.
Estimated market value$486,500
Get a cash offer in 3 minutes
Find out how much your home could sell for in as little as 3 minutes with a no-obligation cash offer.
Estimated market value
$486,500
