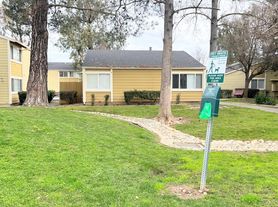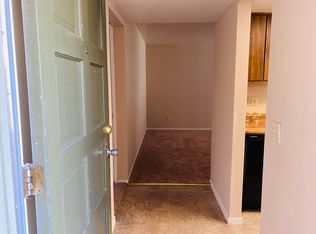BEAUTIFULLY MAINTAINED... 3-bedroom, 3.5-bathroom home in a quiet, gated Elk Grove community. A flexible 3-story layout, this home offers comfort & convenience for everyone. The first floor features a bright living room, a modern kitchen with stainless steel appliances, pantry, access to a relaxing patio backyard, and an attached garage with plenty of storage. 2nd Floor... you'll find the primary suite, a second bedroom, and a family area with high ceilings & abundant natural light. 3rd Floor has a bedroom & bathroom that could be a guest room, home office, or private retreat. Laminate flooring, ceiling fans throughout. Just minutes from light rail, Cosumnes River College, and easy access to both Hwy 99 or I-5. Spacious & Centrally Located in a Private Gated Community and an award-winning Elk Grove School District! In order to receive a quick response from us you MUST PROVIDE Zillow's FREE "Renter's Profile" or a Zillow application.
Renter pays all utilities. 12 month lease. R/E License# 00511264
House for rent
Accepts Zillow applications
$2,445/mo
250 Ashwick Loop, Sacramento, CA 95823
3beds
1,416sqft
Price may not include required fees and charges.
Single family residence
Available now
Small dogs OK
Central air
In unit laundry
Attached garage parking
Forced air
What's special
- 36 days |
- -- |
- -- |
Travel times
Facts & features
Interior
Bedrooms & bathrooms
- Bedrooms: 3
- Bathrooms: 4
- Full bathrooms: 4
Heating
- Forced Air
Cooling
- Central Air
Appliances
- Included: Dishwasher, Dryer, Microwave, Oven, Refrigerator, Washer
- Laundry: In Unit
Features
- Flooring: Carpet, Hardwood, Tile
Interior area
- Total interior livable area: 1,416 sqft
Property
Parking
- Parking features: Attached
- Has attached garage: Yes
- Details: Contact manager
Features
- Exterior features: Heating system: Forced Air, No Utilities included in rent
Details
- Parcel number: 11715200470000
Construction
Type & style
- Home type: SingleFamily
- Property subtype: Single Family Residence
Community & HOA
Community
- Features: Playground
Location
- Region: Sacramento
Financial & listing details
- Lease term: 1 Year
Price history
| Date | Event | Price |
|---|---|---|
| 10/1/2025 | Price change | $2,445-3.9%$2/sqft |
Source: Zillow Rentals | ||
| 9/18/2025 | Listed for rent | $2,545$2/sqft |
Source: Zillow Rentals | ||
| 9/11/2025 | Listing removed | $2,545$2/sqft |
Source: Zillow Rentals | ||
| 9/7/2025 | Listed for rent | $2,545$2/sqft |
Source: Zillow Rentals | ||
| 9/5/2025 | Sold | $412,000-0.7%$291/sqft |
Source: MetroList Services of CA #225071519 | ||

