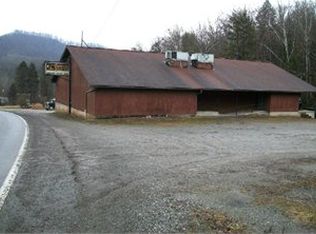Sold for $125,000
Zestimate®
$125,000
250 Airport Rd, Sutton, WV 26601
4beds
1,387sqft
Single Family Residence
Built in 1951
1.05 Acres Lot
$125,000 Zestimate®
$90/sqft
$1,176 Estimated rent
Home value
$125,000
Estimated sales range
Not available
$1,176/mo
Zestimate® history
Loading...
Owner options
Explore your selling options
What's special
Welcome to this newly updated home, perfectly situated just 2.8 miles from Sutton Lake Marina and the Elk River Wildlife Management Area. This charming property boasts 4 bedrooms, 1 bath, an inviting eat-in kitchen, a cozy living room, and a versatile bonus room that can be utilized as a 5th bedroom. Resting on a 1+/- acre lot, this residence is an ideal haven for outdoor enthusiasts, offering proximity to 18,000 acres of public land. The home is serviced by city water, and the septic system has been recently pumped. Don't miss out on the opportunity to call this one your own.
Zillow last checked: 8 hours ago
Listing updated: February 06, 2026 at 01:13pm
Listed by:
CASSIE MOATS 304-322-0071,
GARTON REAL ESTATE GROUP,
ALEXANDRA MORAN 304-517-8834,
GARTON REAL ESTATE GROUP
Bought with:
ALEXANDRA MORAN, WVS200300934
GARTON REAL ESTATE GROUP
CASSIE MOATS, WVS190300671
Source: NCWV REIN,MLS#: 10155781
Facts & features
Interior
Bedrooms & bathrooms
- Bedrooms: 4
- Bathrooms: 1
- Full bathrooms: 1
Bedroom 3
- Features: Wood Floor
Bedroom 4
- Features: Wood Floor
Kitchen
- Features: Ceiling Fan(s), Vinyl Flooring
Living room
- Features: Ceiling Fan(s), Wood Floor
Basement
- Level: Basement
Heating
- Electric, Natural Gas
Cooling
- None
Appliances
- Included: Dishwasher
Features
- Flooring: Wood
- Basement: Unfinished
- Attic: None
- Has fireplace: No
- Fireplace features: None
Interior area
- Total structure area: 1,387
- Total interior livable area: 1,387 sqft
- Finished area above ground: 1,387
- Finished area below ground: 0
Property
Parking
- Total spaces: 3
- Parking features: Off Street, 3+ Cars
Features
- Levels: 2
- Stories: 2
- Patio & porch: Porch
- Fencing: None
- Has view: Yes
- View description: Mountain(s)
- Waterfront features: None
Lot
- Size: 1.05 Acres
- Dimensions: 1.050 +/- Acres
- Features: Sloped, Cleared
Details
- Parcel number: 0405009L00440023
Construction
Type & style
- Home type: SingleFamily
- Architectural style: Cape Cod
- Property subtype: Single Family Residence
Materials
- Frame, Vinyl Siding
- Foundation: Block
- Roof: Shingle
Condition
- Year built: 1951
Utilities & green energy
- Electric: 200 Amps
- Sewer: Septic Tank
- Water: Public
Community & neighborhood
Security
- Security features: Smoke Detector(s)
Community
- Community features: Other
Location
- Region: Sutton
Price history
| Date | Event | Price |
|---|---|---|
| 2/6/2026 | Sold | $125,000-7.4%$90/sqft |
Source: | ||
| 12/24/2025 | Contingent | $135,000$97/sqft |
Source: | ||
| 11/18/2025 | Price change | $135,000-6.9%$97/sqft |
Source: | ||
| 10/13/2025 | Price change | $145,000-1.4%$105/sqft |
Source: | ||
| 8/7/2025 | Price change | $147,000-5.2%$106/sqft |
Source: | ||
Public tax history
| Year | Property taxes | Tax assessment |
|---|---|---|
| 2025 | $525 +10.2% | $34,140 +10.3% |
| 2024 | $476 +101.4% | $30,960 +1% |
| 2023 | $237 -18.5% | $30,660 -17.8% |
Find assessor info on the county website
Neighborhood: 26601
Nearby schools
GreatSchools rating
- 8/10Sutton Elementary SchoolGrades: PK-5Distance: 2.4 mi
- 6/10Braxton County Middle SchoolGrades: 6-8Distance: 0.7 mi
- 8/10Braxton County High SchoolGrades: 9-12Distance: 0.6 mi
Schools provided by the listing agent
- Elementary: Sutton Elementary
- Middle: Braxton County Middle
- High: Braxton County High
- District: Braxton
Source: NCWV REIN. This data may not be complete. We recommend contacting the local school district to confirm school assignments for this home.
Get pre-qualified for a loan
At Zillow Home Loans, we can pre-qualify you in as little as 5 minutes with no impact to your credit score.An equal housing lender. NMLS #10287.
