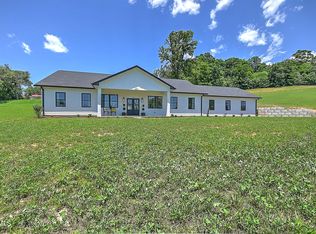Sold for $625,000
$625,000
250 Adams Rd, Blountville, TN 37617
4beds
2,192sqft
Single Family Residence, Residential
Built in 2022
5.05 Acres Lot
$628,200 Zestimate®
$285/sqft
$2,434 Estimated rent
Home value
$628,200
Estimated sales range
Not available
$2,434/mo
Zestimate® history
Loading...
Owner options
Explore your selling options
What's special
Looking for the perfect mix of peaceful country living and everyday convenience? This stunning 3-year-old home checks all the boxes and then some! Perfectly perched on a scenic hillside, this one-level beauty sits on 5 sprawling acres just minutes from I-81 and less than 10 minutes to the Tri-Cities Airport — making it ideal for anyone wanting serenity without sacrificing location.
Step outside and be wowed by the brand new above-ground pool, freshly paved driveway (no more gravel roads to juggle!), new outbuilding for extra storage, and tastefully updated landscaping. Inside, you'll love the fresh paint throughout, brand new vanities and tile backsplash, and a spacious open floor plan built for entertaining. The inviting living room flows seamlessly into an oversized kitchen that boasts ample counter space and room for gathering. The private primary suite is a true retreat, complete with a decorative tray ceiling, jaw-dropping views, walk-in closet, and a custom bathroom featuring a large walk-in glass shower. Two additional bedrooms are thoughtfully placed on the opposite side of the home for privacy, connected by a stylish full bath with black-and-white tile that adds just the right touch of charm. A bonus room and spacious laundry area round out the interior. Need storage? No problem — the home includes two generous, floored attic spaces. Step out back to find a gravel patio area perfect for summer BBQs or enjoying starlit evenings. Whether you dream of starting a mini-farm or simply soaking in panoramic mountain views (you can see four ranges on a clear day!), this is the property for you. The open pasture offers endless opportunities, and the front porch is the perfect spot to enjoy your morning coffee and take it all in! Buyer/ buyers agent to verify all information.
Zillow last checked: 8 hours ago
Listing updated: September 30, 2025 at 08:10am
Listed by:
Alexandria Rose 423-383-4918,
The Addington Agency Bristol
Bought with:
Jared Byrd, 363921
Greater Impact Realty Erwin
Source: TVRMLS,MLS#: 9983912
Facts & features
Interior
Bedrooms & bathrooms
- Bedrooms: 4
- Bathrooms: 2
- Full bathrooms: 2
Primary bedroom
- Area: 228.45
- Dimensions: 15 x 15.23
Bedroom 2
- Area: 194.85
- Dimensions: 13.21 x 14.75
Bedroom 3
- Area: 190.22
- Dimensions: 13.21 x 14.4
Bedroom 4
- Area: 114.26
- Dimensions: 10.35 x 11.04
Bathroom 1
- Area: 169.68
- Dimensions: 9.04 x 18.77
Bathroom 2
- Area: 76.12
- Dimensions: 8.42 x 9.04
Kitchen
- Area: 207.65
- Dimensions: 13.44 x 15.45
Laundry
- Area: 140.6
- Dimensions: 12.52 x 11.23
Living room
- Area: 426.61
- Dimensions: 21.9 x 19.48
Heating
- Central, Heat Pump
Cooling
- Central Air, Heat Pump
Appliances
- Included: Convection Oven, Dishwasher, Electric Range, Refrigerator
- Laundry: Electric Dryer Hookup, Washer Hookup
Features
- Eat-in Kitchen, Granite Counters, Kitchen Island, Kitchen/Dining Combo, Open Floorplan, Walk-In Closet(s)
- Flooring: Ceramic Tile, Luxury Vinyl
- Windows: Double Pane Windows
Interior area
- Total structure area: 2,192
- Total interior livable area: 2,192 sqft
Property
Parking
- Parking features: Driveway, Carport
- Has carport: Yes
- Has uncovered spaces: Yes
Features
- Levels: One
- Stories: 1
- Patio & porch: Front Porch
- Fencing: Front Yard
Lot
- Size: 5.05 Acres
- Features: Pasture
- Topography: Pasture, Rolling Slope, Wooded
Details
- Additional structures: Outbuilding
- Parcel number: 065 007.50
- Zoning: Residential
Construction
Type & style
- Home type: SingleFamily
- Architectural style: Barndominium
- Property subtype: Single Family Residence, Residential
Materials
- Metal Siding
- Foundation: Slab
- Roof: Metal
Condition
- Above Average
- New construction: No
- Year built: 2022
Utilities & green energy
- Sewer: Septic Tank
- Water: At Road
- Utilities for property: Electricity Connected, Water Connected, Underground Utilities
Community & neighborhood
Security
- Security features: Smoke Detector(s)
Location
- Region: Blountville
- Subdivision: Not In Subdivision
Other
Other facts
- Listing terms: Cash,Conventional,FHA,USDA Loan
Price history
| Date | Event | Price |
|---|---|---|
| 9/30/2025 | Sold | $625,000$285/sqft |
Source: TVRMLS #9983912 Report a problem | ||
| 8/4/2025 | Pending sale | $625,000$285/sqft |
Source: TVRMLS #9983912 Report a problem | ||
| 8/1/2025 | Listed for sale | $625,000+20.2%$285/sqft |
Source: TVRMLS #9983912 Report a problem | ||
| 9/16/2024 | Sold | $520,000+3%$237/sqft |
Source: TVRMLS #9969914 Report a problem | ||
| 8/17/2024 | Pending sale | $505,000$230/sqft |
Source: TVRMLS #9969914 Report a problem | ||
Public tax history
| Year | Property taxes | Tax assessment |
|---|---|---|
| 2024 | $1,586 +3.7% | $63,525 |
| 2023 | $1,529 +674.7% | $63,525 +674.7% |
| 2022 | $197 | $8,200 |
Find assessor info on the county website
Neighborhood: 37617
Nearby schools
GreatSchools rating
- 6/10Holston Elementary SchoolGrades: PK-5Distance: 3.3 mi
- 6/10Sullivan Central Middle SchoolGrades: 6-8Distance: 0.5 mi
- 7/10West Ridge High SchoolGrades: 9-12Distance: 2.7 mi
Schools provided by the listing agent
- Elementary: Holston
- Middle: Central
- High: West Ridge
Source: TVRMLS. This data may not be complete. We recommend contacting the local school district to confirm school assignments for this home.
Get pre-qualified for a loan
At Zillow Home Loans, we can pre-qualify you in as little as 5 minutes with no impact to your credit score.An equal housing lender. NMLS #10287.
