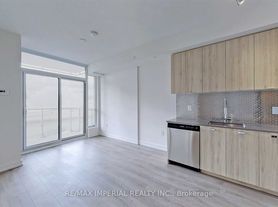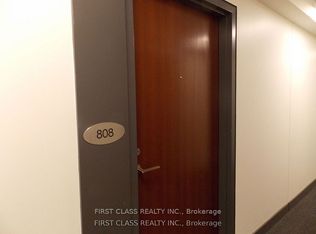Newly renovated basement apartment with separate kitchen, bathroom and bedroom in Bathurst Manor with washer and dryer. Separate entrance to unit. Off of Wilson Height blvd, few minutes from Sheppard west station, Yorkdale and York university. One minute walk to 104 TTC bus stop. One parking spot available for this unit. Furnished living space with dining table and chairs.
Lease term is for 6 months but on a case to case basis. Internet is included. All other utilities will be divided by the number of tenants in the house.
House for rent
C$2,200/mo
250 Acton Ave, Toronto, ON M3H 4J1
1beds
500sqft
Price may not include required fees and charges.
Single family residence
Available Mon Nov 10 2025
No pets
Central air
Shared laundry
Off street parking
Forced air
What's special
Newly renovated basement apartmentSeparate kitchenSeparate entranceWasher and dryerFurnished living space
- 2 days |
- -- |
- -- |
Travel times
Looking to buy when your lease ends?
Consider a first-time homebuyer savings account designed to grow your down payment with up to a 6% match & a competitive APY.
Facts & features
Interior
Bedrooms & bathrooms
- Bedrooms: 1
- Bathrooms: 1
- Full bathrooms: 1
Heating
- Forced Air
Cooling
- Central Air
Appliances
- Included: Freezer, Microwave, Oven, Refrigerator
- Laundry: Shared
Features
- Flooring: Hardwood
- Furnished: Yes
Interior area
- Total interior livable area: 500 sqft
Property
Parking
- Parking features: Off Street
- Details: Contact manager
Features
- Exterior features: Heating system: Forced Air, Internet included in rent
Construction
Type & style
- Home type: SingleFamily
- Property subtype: Single Family Residence
Utilities & green energy
- Utilities for property: Internet
Community & HOA
Location
- Region: Toronto
Financial & listing details
- Lease term: 6 Month
Price history
| Date | Event | Price |
|---|---|---|
| 11/5/2025 | Listed for rent | C$2,200C$4/sqft |
Source: Zillow Rentals | ||

