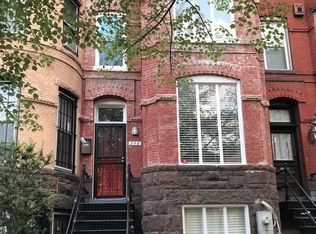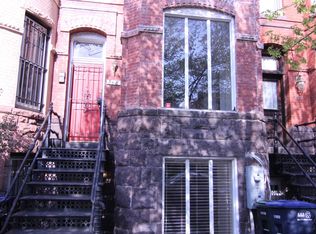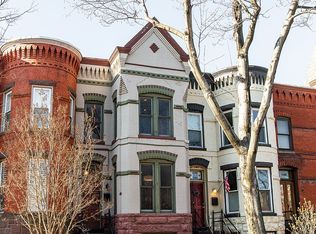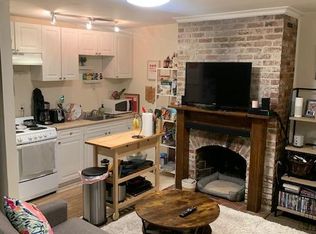Sold for $1,025,000
$1,025,000
250 9th St NE, Washington, DC 20002
2beds
1,701sqft
Townhouse
Built in 1891
947 Square Feet Lot
$1,042,300 Zestimate®
$603/sqft
$3,846 Estimated rent
Home value
$1,042,300
$980,000 - $1.12M
$3,846/mo
Zestimate® history
Loading...
Owner options
Explore your selling options
What's special
Nestled a short 3-block stroll to either Lincoln or Stanton Parks—cornerstones of The Hill —this 9th Street row embodies visionary architect Charles Gessford's gravitas! Admire the rounded bay with rusticated limestone and embrace the interior “Georgetown plan”, showcasing the iconic middle level with formal parlor and rear den. Garden level kitchen, den, and dining flows out to intimate walled garden. Two upper level bed/bath suites with travertine limestone spa baths, plentiful closets and bonus attic storage. Seize this extraordinary opportunity to own a truly historic and timelessly elegant home just steps from the unparalleled offerings of Capitol Hill. Call us for a private tour
Zillow last checked: 8 hours ago
Listing updated: June 26, 2025 at 09:34am
Listed by:
Joel Nelson 202-243-7707,
Keller Williams Capital Properties
Bought with:
Betsy K. Rutkowski
Long & Foster Real Estate, Inc.
Source: Bright MLS,MLS#: DCDC2121042
Facts & features
Interior
Bedrooms & bathrooms
- Bedrooms: 2
- Bathrooms: 3
- Full bathrooms: 2
- 1/2 bathrooms: 1
Basement
- Description: Percent Finished: 100.0
- Area: 567
Heating
- Heat Pump, Electric
Cooling
- Central Air, Electric
Appliances
- Included: Dishwasher, Disposal, Dryer, Microwave, Oven/Range - Gas, Range Hood, Refrigerator, Stainless Steel Appliance(s), Washer, Electric Water Heater
- Laundry: Has Laundry
Features
- Built-in Features, Ceiling Fan(s), Combination Kitchen/Living, Kitchen Island, Primary Bath(s), Upgraded Countertops, 9'+ Ceilings, Dry Wall, Plaster Walls
- Flooring: Hardwood, Stone, Wood
- Windows: Skylight(s), Transom, Window Treatments
- Basement: Front Entrance,Finished,Interior Entry,Rear Entrance,Walk-Out Access
- Number of fireplaces: 2
- Fireplace features: Wood Burning, Decorative
Interior area
- Total structure area: 1,701
- Total interior livable area: 1,701 sqft
- Finished area above ground: 1,134
- Finished area below ground: 567
Property
Parking
- Parking features: None
Accessibility
- Accessibility features: None
Features
- Levels: Three
- Stories: 3
- Exterior features: Barbecue, Extensive Hardscape
- Pool features: None
- Fencing: Decorative,Privacy,Masonry/Stone
- Has view: Yes
- View description: City
Lot
- Size: 947 sqft
- Features: Urban, Urban Land-Sassafras-Chillum
Details
- Additional structures: Above Grade, Below Grade
- Parcel number: 0917//0096
- Zoning: RF-1
- Special conditions: Standard
Construction
Type & style
- Home type: Townhouse
- Architectural style: Victorian
- Property subtype: Townhouse
Materials
- Brick
- Foundation: Concrete Perimeter
- Roof: Rubber
Condition
- Very Good
- New construction: No
- Year built: 1891
- Major remodel year: 2008
Details
- Builder name: Charles Gessford
Utilities & green energy
- Electric: 150 Amps
- Sewer: Public Sewer
- Water: Public
- Utilities for property: Underground Utilities
Community & neighborhood
Location
- Region: Washington
- Subdivision: Capitol Hill
Other
Other facts
- Listing agreement: Exclusive Right To Sell
- Listing terms: Cash,Conventional,FHA,VA Loan
- Ownership: Fee Simple
Price history
| Date | Event | Price |
|---|---|---|
| 2/9/2024 | Sold | $1,025,000-4.7%$603/sqft |
Source: | ||
| 1/26/2024 | Pending sale | $1,075,000$632/sqft |
Source: | ||
| 1/11/2024 | Contingent | $1,075,000$632/sqft |
Source: | ||
| 12/6/2023 | Listed for sale | $1,075,000+30.3%$632/sqft |
Source: | ||
| 6/24/2014 | Sold | $825,000+5.1%$485/sqft |
Source: Public Record Report a problem | ||
Public tax history
| Year | Property taxes | Tax assessment |
|---|---|---|
| 2025 | $8,217 +1.2% | $1,056,510 +1.3% |
| 2024 | $8,123 +2.3% | $1,042,640 +2.4% |
| 2023 | $7,941 +7.9% | $1,018,190 +7.8% |
Find assessor info on the county website
Neighborhood: Capitol Hill
Nearby schools
GreatSchools rating
- 5/10Watkins Elementary SchoolGrades: 1-5Distance: 0.7 mi
- 7/10Stuart-Hobson Middle SchoolGrades: 6-8Distance: 0.4 mi
- 2/10Eastern High SchoolGrades: 9-12Distance: 0.8 mi
Schools provided by the listing agent
- Elementary: Peabody
- District: District Of Columbia Public Schools
Source: Bright MLS. This data may not be complete. We recommend contacting the local school district to confirm school assignments for this home.
Get pre-qualified for a loan
At Zillow Home Loans, we can pre-qualify you in as little as 5 minutes with no impact to your credit score.An equal housing lender. NMLS #10287.
Sell with ease on Zillow
Get a Zillow Showcase℠ listing at no additional cost and you could sell for —faster.
$1,042,300
2% more+$20,846
With Zillow Showcase(estimated)$1,063,146



