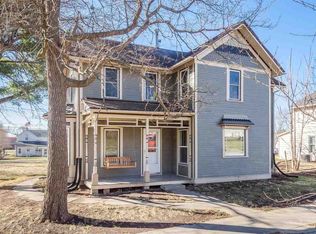Sold for $185,000
$185,000
250 3rd St E, Riverside, IA 52327
3beds
1,431sqft
Single Family Residence, Residential
Built in 1900
9,750 Square Feet Lot
$186,300 Zestimate®
$129/sqft
$1,268 Estimated rent
Home value
$186,300
Estimated sales range
Not available
$1,268/mo
Zestimate® history
Loading...
Owner options
Explore your selling options
What's special
This two-story house is located in the heart of Riverside. It is situated on a large, fenced-in lot suitable for entertaining and/or children to play. The house features a front porch and a back deck that can be used for relaxing and grilling. Upon entering through the back door, you will find a laundry/mud room with ample space for shoes, bags, and storage. The kitchen is equipped with stainless steel appliances, adequate cabinet space, open shelving, a tile backsplash, and laminate flooring. The separate dining area can accommodate a large dining table, ideal for family meals. The full bathroom is located on the main floor and includes storage and newer flooring. The detached garage measures 24 x 34 feet, is insulated, and has a steel roof. Additionally, there is a two-car parking pad. The roof and gutters were replaced in 2022, and most windows have been updated. The sidewalks and street are relatively new. Kitchen appliances, as well as the washer and dryer, are operational but not warranted. The exterior of the house could use some new paint or siding. The ideal closing date would be no sooner than June 13th, 2025.
Zillow last checked: 8 hours ago
Listing updated: June 06, 2025 at 02:07pm
Listed by:
Kris Westfall 319-330-6644,
Iowa Realty
Bought with:
Urban Acres Real Estate
Source: Iowa City Area AOR,MLS#: 202502188
Facts & features
Interior
Bedrooms & bathrooms
- Bedrooms: 3
- Bathrooms: 1
- Full bathrooms: 1
Heating
- Natural Gas, Forced Air
Cooling
- Ceiling Fan(s), Central Air
Appliances
- Included: Dishwasher, Microwave, Range Or Oven, Refrigerator, Dryer, Washer
- Laundry: Laundry Room, Lower Level
Features
- High Ceilings, Rear Stairs
- Flooring: Carpet, Laminate
- Basement: Partial
- Has fireplace: No
- Fireplace features: None
Interior area
- Total structure area: 1,431
- Total interior livable area: 1,431 sqft
- Finished area above ground: 1,431
- Finished area below ground: 0
Property
Parking
- Total spaces: 2
- Parking features: Detached Carport
- Has carport: Yes
Features
- Levels: Two
- Stories: 2
- Patio & porch: Deck
- Exterior features: Garden
- Fencing: Fenced
Lot
- Size: 9,750 sqft
- Dimensions: 75 x 130
- Features: Less Than Half Acre, Level
Details
- Parcel number: 0417108003
- Zoning: Residential
- Special conditions: Standard
Construction
Type & style
- Home type: SingleFamily
- Property subtype: Single Family Residence, Residential
Materials
- Frame, Wood, Composit
Condition
- Year built: 1900
Utilities & green energy
- Sewer: Public Sewer
- Water: Public
Community & neighborhood
Security
- Security features: Smoke Detector(s)
Community
- Community features: Sidewalks, Street Lights, Near Shopping, Close To School
Location
- Region: Riverside
- Subdivision: Unknown
HOA & financial
HOA
- Services included: None
Other
Other facts
- Listing terms: Conventional,Cash
Price history
| Date | Event | Price |
|---|---|---|
| 6/6/2025 | Sold | $185,000-0.5%$129/sqft |
Source: | ||
| 5/28/2025 | Pending sale | $185,900$130/sqft |
Source: | ||
| 4/3/2025 | Listed for sale | $185,900+9.4%$130/sqft |
Source: | ||
| 1/31/2023 | Sold | $170,000-10.1%$119/sqft |
Source: | ||
| 12/30/2022 | Contingent | $189,000$132/sqft |
Source: | ||
Public tax history
| Year | Property taxes | Tax assessment |
|---|---|---|
| 2024 | $2,580 +6.2% | $167,100 |
| 2023 | $2,430 +2.4% | $167,100 +16.2% |
| 2022 | $2,374 +1.9% | $143,800 |
Find assessor info on the county website
Neighborhood: 52327
Nearby schools
GreatSchools rating
- 4/10Riverside Elementary SchoolGrades: PK-5Distance: 0.5 mi
- 4/10Highland Middle SchoolGrades: 6-8Distance: 5.4 mi
- 5/10Highland High SchoolGrades: 9-12Distance: 5.4 mi
Get pre-qualified for a loan
At Zillow Home Loans, we can pre-qualify you in as little as 5 minutes with no impact to your credit score.An equal housing lender. NMLS #10287.
Sell with ease on Zillow
Get a Zillow Showcase℠ listing at no additional cost and you could sell for —faster.
$186,300
2% more+$3,726
With Zillow Showcase(estimated)$190,026
