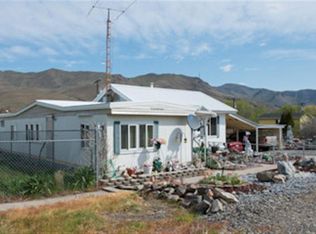Sold
$235,000
250 2nd St W, Huntington, OR 97907
3beds
3baths
1,866sqft
Single Family Residence
Built in 1960
10,018.8 Square Feet Lot
$233,100 Zestimate®
$126/sqft
$2,083 Estimated rent
Home value
$233,100
Estimated sales range
Not available
$2,083/mo
Zestimate® history
Loading...
Owner options
Explore your selling options
What's special
Large home in the heart Huntington where everything outdoors is right at your fingertips! Whether it be fishing, hunting or boating this charming home puts you within minutes of your favorite recreational activity. This 3 bed 3 bath property on nearly a 1/4 acre lot has it all! Home is 2 stories with a basement & each level has 1 bathroom and 1 bedroom creating a unique feel of privacy. The Large, bright kitchen has tons of cabinets and openly flows into the dining area that features ample built in shelves creating the touch of personal character that helps to make this house a home. Upstairs you'll find a room like no other, plenty of windows and very generous in size with a long countertop and plenty of storage. Backyard features plenty of shade trees, fire pit, 2 storage sheds and a staircase that gives access to the built in terraces that provide ample room to garden or plant flower beds. All appliances are included and there is a possibility to assume the current VA loan. Don't miss this one, call today!
Zillow last checked: 8 hours ago
Listing updated: September 17, 2024 at 03:45pm
Listed by:
David Mullins 208-718-2197,
Hunter of Homes, LLC
Bought with:
Stephen Meyer
Four Star Real Estate
Source: IMLS,MLS#: 98918111
Facts & features
Interior
Bedrooms & bathrooms
- Bedrooms: 3
- Bathrooms: 3
- Main level bathrooms: 1
- Main level bedrooms: 1
Primary bedroom
- Level: Upper
- Area: 368
- Dimensions: 16 x 23
Bedroom 2
- Level: Main
- Area: 165
- Dimensions: 11 x 15
Bedroom 3
- Level: Lower
- Area: 117
- Dimensions: 9 x 13
Family room
- Level: Main
- Area: 224
- Dimensions: 14 x 16
Kitchen
- Level: Main
- Area: 224
- Dimensions: 14 x 16
Living room
- Level: Main
- Area: 288
- Dimensions: 16 x 18
Heating
- Forced Air, Natural Gas
Cooling
- Central Air
Appliances
- Included: Dishwasher, Disposal, Oven/Range Freestanding, Refrigerator, Washer, Dryer
Features
- Bath-Master, Pantry, Number of Baths Main Level: 1, Number of Baths Upper Level: 1, Number of Baths Below Grade: 1
- Has basement: No
- Has fireplace: No
Interior area
- Total structure area: 1,866
- Total interior livable area: 1,866 sqft
- Finished area above ground: 1,236
- Finished area below ground: 630
Property
Features
- Levels: Two Story w/ Below Grade
- Fencing: Full
Lot
- Size: 10,018 sqft
- Dimensions: 100 x 100
- Features: 10000 SF - .49 AC, Garden, Chickens, Corner Lot, Manual Sprinkler System
Details
- Additional structures: Shed(s)
- Parcel number: 9100
Construction
Type & style
- Home type: SingleFamily
- Property subtype: Single Family Residence
Materials
- Frame
- Roof: Composition
Condition
- Year built: 1960
Utilities & green energy
- Water: Community Service
- Utilities for property: Sewer Connected, Cable Connected
Community & neighborhood
Location
- Region: Huntington
Other
Other facts
- Listing terms: Cash,Conventional,FHA,VA Loan
- Ownership: Fee Simple
- Road surface type: Paved
Price history
Price history is unavailable.
Public tax history
Tax history is unavailable.
Neighborhood: 97907
Nearby schools
GreatSchools rating
- 4/10Huntington SchoolGrades: K-12Distance: 0.5 mi
Schools provided by the listing agent
- Elementary: Huntington
- Middle: Huntington
- High: Huntington
- District: Huntington School District 16J
Source: IMLS. This data may not be complete. We recommend contacting the local school district to confirm school assignments for this home.

Get pre-qualified for a loan
At Zillow Home Loans, we can pre-qualify you in as little as 5 minutes with no impact to your credit score.An equal housing lender. NMLS #10287.
