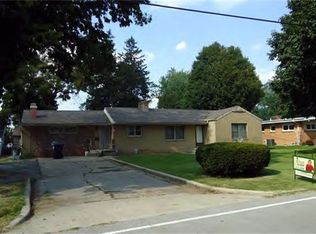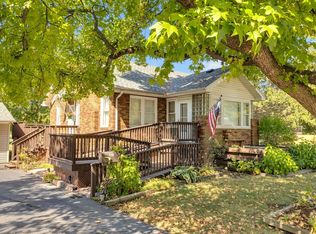Great Investment Opportunity ~ One Acre Lot, Two Story & Mother-In-Law Type Separate Living Home ~ For Sale, but currently rented. **Two story home offers 3 bedrooms, 1.5 baths, hardwood floors, replacement windows (except basement windows), 2.5 detached garage (24x36) and shed. **One story home on a slab, 600 SF, built 1940, offers one bedroom 9'9 x 9'8, additional room 10' x 5'8, 1 full bath, living room 13'1 x 12'3, dining space 9'1 x 6'7, kitchen 11'3 x 9'9, attached 1 car garage (14x20), newer forced air and gas water heater. Main listing info/flyer does not include the one story calculations. Do not tour the exterior or interior property without a confirmed appointment with a Licensed Real Estate Agent. All room dimensions and square footage are approximate. Selling As Is. Opportunity Knocks Here!
This property is off market, which means it's not currently listed for sale or rent on Zillow. This may be different from what's available on other websites or public sources.


