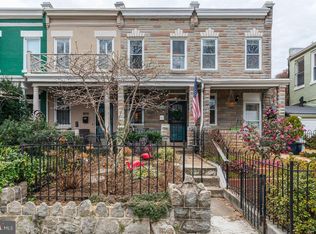Lovely well maintained Capitol Hill townhome with a well-designed dine-in kitchen, extended second bedroom and a third bedroom. This home has a warm atmosphere, including two original skylights and a cast iron tub. The dine-in kitchen provides a comfortable meeting place for family and friends. This home also has a 135 sq. ft. garage that is great for storage and for convenient loading and unloading from the recessed rear alley. Washer and Gas Dryer are included. Maury Elementary is just two blocks away, and H Street and Eastern Market are nearby..
This property is off market, which means it's not currently listed for sale or rent on Zillow. This may be different from what's available on other websites or public sources.

