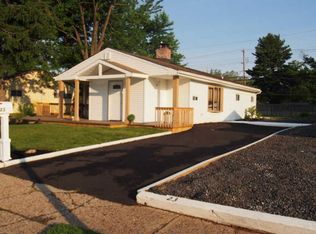Everything is newer in this totally renovated 3 BR Ranch with a great Open Floor Plan in Yellowwood! Drop Dead Gorgeous Gourmet Kitchen with beautiful granite counters accented by Ebony self closing cabinets, subway tile back splash with glass accents, with gleaming stainless steel sink and smooth top range with microwave. Recessed Lighting accents entire Kitchen, LR and Dining areas. Stunning newer wood laminate flooring flows from your beautiful Kitchen into your LR and DR areas. This spacious home is unique because the Living room is huge and measures 12 X 27' with 6 ft sliding glass door to huge fenced yard and patio. Newer Bath is stunning with newer fixtures and beautiful tile work accenting the tub and flooring. Enlarged master bedroom measures 15 X 12 with huge double closets. 2 more generously sized Bedrooms, all with neutral new carpeting. New appliances, new back splash, new carpet, new fence and new garbage disposer. Newer energy efficient windows with a newer roof and siding make and newer heat pump and central air make this home low maintenance. Ample closet storage throughout. Plus an attached garage for all of your tools and toys! All you have to do is move right in and enjoy. Total square ft foot print is approx 1250 SF buyer should verify. Super price for a superior value. Close to all major roads, schools, shopping and public transportation. Owners are Pa. Licensed real estate agents.
This property is off market, which means it's not currently listed for sale or rent on Zillow. This may be different from what's available on other websites or public sources.
