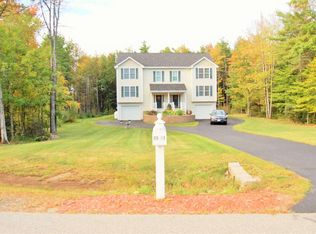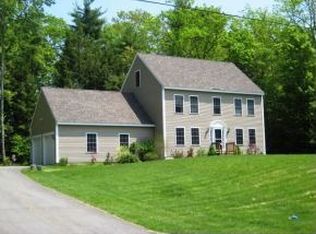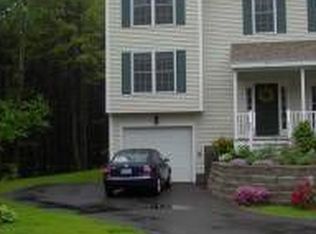DON'T WAIT!!! Each room of this home is like a new page out of Better Home & Garden magazine! Excellent location, the original owners have kept this 2 bed, 1 1/2 bath Colonial style Condex by Heuston Homes impeccably maintained. Woodside Lane is close to Spaulding Turnpike and located on a lovely Cul-De-Sac. The yard is beautifully landscaped, with a nice paved driveway that leads to the single car garage. The shared 1.82 acre lot is the best looking yard on the street, and maintains the privacy with the wooded tree line that surrounds the sides and back of the property. Enjoy the views from either the farmers porch or nature from the back deck. Come into the home and you won't be disappointed! Shiny bamboo floors on both 1st & 2nd level, maple wood floors in the kitchen/dining area, slider leads out to deck, stainless appliances, pedestal sink, rounded entryway into living area, 2nd floor laundry, ample sized bedrms, plenty of closet and storage space. Tasteful updates throughout really make this house really feel like a HOME. There is also central a/c, water filtration system, and a full home generator hook up. *CURRENTLY NO CONDO FEE* Unit 1 & 2 owners split cost of Master Insurance/Maintenance* Could you ask for anything else? Don't delay. Get your pre-approval and schedule your private tour.
This property is off market, which means it's not currently listed for sale or rent on Zillow. This may be different from what's available on other websites or public sources.



