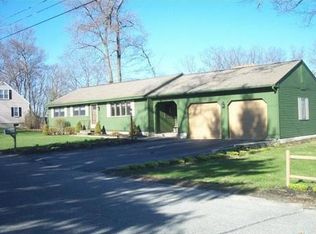Very nice house in great location, fully renovated first floor 2 bedrooms, 1 full bathroom, also 2nd floor fully renovated 1 bedroom, office space, full bathroom in law apartment. Gas fireplace, fenced in backyard, new driveway, new gutters, new windows and much more
This property is off market, which means it's not currently listed for sale or rent on Zillow. This may be different from what's available on other websites or public sources.
