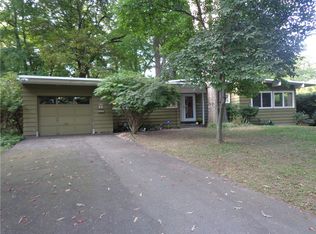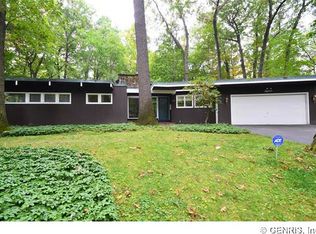Closed
$401,000
25 Woodland Cir, Rochester, NY 14622
4beds
1,544sqft
Single Family Residence
Built in 1959
0.3 Acres Lot
$415,300 Zestimate®
$260/sqft
$3,078 Estimated rent
Maximize your home sale
Get more eyes on your listing so you can sell faster and for more.
Home value
$415,300
$382,000 - $449,000
$3,078/mo
Zestimate® history
Loading...
Owner options
Explore your selling options
What's special
Buy this amazing home now!! Tucked away in a peaceful cul-de-sac, this magnificent Mid-Century Modern ranch is a hidden gem, seamlessly blending contemporary elegance with timeless architectural details. The extensive remodel is too impressive to list in full, but here are the highlights:Step into the completely reimagined gourmet kitchen, where sleek quartz countertops, a spacious island, and all-new appliances create a chef’s dream space. A walk-in pantry ensures ample storage, while the open layout flows effortlessly into the formal dining and living areas, complete with an inviting wood-burning fireplace.Throughout the home, barn doors add character, and oversized windows flood every room with natural light, accentuating the stunning architectural elements. The two newly designed luxury bathrooms offer spa-like retreats, complementing the home’s thoughtful design.A striking brick accent wall greets you in the entry foyer, setting the tone for the exceptional details found throughout. Every inch of this home has been freshly painted in thoughtfully curated colors, both inside and out, creating a cohesive and stylish aesthetic. Elegant exquisite light fixtures elevate each space, adding warmth and sophistication.The laundry area is equipped with an oversized washer and dryer, ensuring convenience and efficiency. The fully finished lower level is an entertainer’s paradise, featuring a built-in bar, an egress window, beautiful brick wood burning fireplace and rich Pecky sinker cypress panel walls. A fourth bedroom adds versatility, making this space ideal for guests, a home office, or additional living quarters.Outside, mature trees frame the exquisite deck, where sliders lead to a private hot tub, perfect for relaxation.With a contemporary flair and Mid-Century Modern accents, this home is a masterpiece of style and comfort. Don’t miss your chance to own this truly special retreat! Showings start February 1, delayed negotiations offers due February 8 at 10:00 AM. 24 hours to review offers.
Zillow last checked: 19 hours ago
Listing updated: March 24, 2025 at 03:09pm
Listed by:
Deborah R. Renna-Hynes 585-944-8580,
eXp Realty, LLC
Bought with:
Jason M Ruffino, 10401231237
RE/MAX Plus
Source: NYSAMLSs,MLS#: R1584558 Originating MLS: Rochester
Originating MLS: Rochester
Facts & features
Interior
Bedrooms & bathrooms
- Bedrooms: 4
- Bathrooms: 2
- Full bathrooms: 2
- Main level bathrooms: 2
- Main level bedrooms: 3
Heating
- Gas, Forced Air
Cooling
- Central Air
Appliances
- Included: Dryer, Dishwasher, Exhaust Fan, Gas Oven, Gas Range, Gas Water Heater, Microwave, Refrigerator, Range Hood, Washer
- Laundry: In Basement
Features
- Cathedral Ceiling(s), Den, Separate/Formal Dining Room, Entrance Foyer, Eat-in Kitchen, Kitchen Island, Quartz Counters, Sliding Glass Door(s), Solid Surface Counters, Walk-In Pantry, Window Treatments, Bedroom on Main Level, Bath in Primary Bedroom, Main Level Primary, Primary Suite, Programmable Thermostat
- Flooring: Carpet, Luxury Vinyl, Tile, Varies
- Doors: Sliding Doors
- Windows: Drapes
- Basement: Egress Windows,Finished
- Number of fireplaces: 2
Interior area
- Total structure area: 1,544
- Total interior livable area: 1,544 sqft
Property
Parking
- Total spaces: 1.5
- Parking features: Attached, Garage, Garage Door Opener
- Attached garage spaces: 1.5
Accessibility
- Accessibility features: Accessible Bedroom, No Stairs
Features
- Levels: One
- Stories: 1
- Patio & porch: Deck
- Exterior features: Blacktop Driveway, Deck, Fence, Hot Tub/Spa
- Has spa: Yes
- Fencing: Partial
Lot
- Size: 0.30 Acres
- Dimensions: 80 x 149
- Features: Irregular Lot, Residential Lot, Wooded
Details
- Additional structures: Shed(s), Storage
- Parcel number: 2634000771000001040000
- Special conditions: Standard
Construction
Type & style
- Home type: SingleFamily
- Architectural style: Ranch
- Property subtype: Single Family Residence
Materials
- Attic/Crawl Hatchway(s) Insulated, Wood Siding, Copper Plumbing
- Foundation: Block
- Roof: Asphalt,Membrane,Other,Rubber,See Remarks
Condition
- Resale
- Year built: 1959
Utilities & green energy
- Electric: Circuit Breakers
- Sewer: Septic Tank
- Water: Connected, Public
- Utilities for property: Cable Available, Electricity Connected, Water Connected
Community & neighborhood
Security
- Security features: Security System Owned
Location
- Region: Rochester
- Subdivision: Eastwood Heights Sec A
Other
Other facts
- Listing terms: Cash,Conventional,FHA,VA Loan
Price history
| Date | Event | Price |
|---|---|---|
| 3/14/2025 | Sold | $401,000+33.8%$260/sqft |
Source: | ||
| 2/8/2025 | Pending sale | $299,800$194/sqft |
Source: | ||
| 1/30/2025 | Listed for sale | $299,800+122.1%$194/sqft |
Source: | ||
| 9/14/2016 | Sold | $135,000$87/sqft |
Source: | ||
Public tax history
| Year | Property taxes | Tax assessment |
|---|---|---|
| 2024 | -- | $211,000 |
| 2023 | -- | $211,000 +55.1% |
| 2022 | -- | $136,000 |
Find assessor info on the county website
Neighborhood: 14622
Nearby schools
GreatSchools rating
- NAIvan L Green Primary SchoolGrades: PK-2Distance: 0.7 mi
- 3/10East Irondequoit Middle SchoolGrades: 6-8Distance: 1.8 mi
- 6/10Eastridge Senior High SchoolGrades: 9-12Distance: 0.8 mi
Schools provided by the listing agent
- District: East Irondequoit
Source: NYSAMLSs. This data may not be complete. We recommend contacting the local school district to confirm school assignments for this home.

