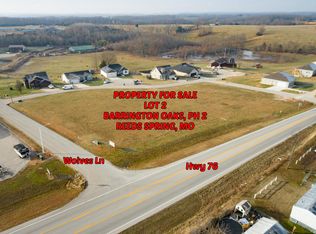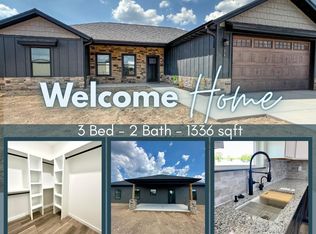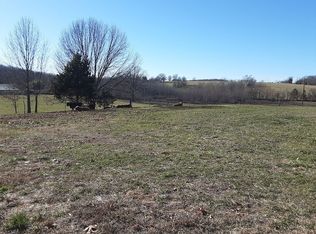Closed
Price Unknown
25 Wolves Lane, Reeds Spring, MO 65737
3beds
1,562sqft
Single Family Residence
Built in 2024
0.26 Acres Lot
$319,200 Zestimate®
$--/sqft
$2,020 Estimated rent
Home value
$319,200
$259,000 - $393,000
$2,020/mo
Zestimate® history
Loading...
Owner options
Explore your selling options
What's special
Modern Ranch-Style Beauty with High-End Finishes! Step into this gorgeous 3-bedroom, 2-bathroom home, where modern elegance meets everyday comfort. Spanning 1,562 sq. ft., this stunning residence sits on a .26-acre level lot, perfect for outdoor enjoyment.Inside, you'll find luxury upgrades throughout--granite countertops, LVP flooring, an 8-foot garage door, a farmhouse sink, custom cabinetry, and spacious walk-in closets with custom shelving. Unwind in the free-standing soaker tub or savor your morning coffee on the covered back patio. Thoughtful extras like a water softener and undermount cabinet lighting add even more convenience.Prime Location! Walk to District Schools and Wolf Pack Park, with Table Rock Lake, shopping, dining, and medical facilities just minutes away--and Branson's world-class entertainment only 20 minutes from your doorstep!Bonus! This home includes a 4-year warranty (1-year builder + 3-year home warranty).
Zillow last checked: 8 hours ago
Listing updated: July 24, 2025 at 08:47am
Listed by:
Greg MacDonald 417-559-4822,
Heritage Realty and Development,
Thayne Robertson 417-294-0998,
Heritage Realty and Development
Bought with:
Scott Fraker, 2019007684
Weichert, Realtors-The Griffin Company
Source: SOMOMLS,MLS#: 60288010
Facts & features
Interior
Bedrooms & bathrooms
- Bedrooms: 3
- Bathrooms: 2
- Full bathrooms: 2
Primary bedroom
- Area: 168
- Dimensions: 12 x 14
Bedroom 1
- Area: 110
- Dimensions: 10 x 11
Bedroom 2
- Area: 110
- Dimensions: 10 x 11
Primary bathroom
- Area: 96.9
- Dimensions: 9.5 x 10.2
Bathroom full
- Area: 56.25
- Dimensions: 7.5 x 7.5
Family room
- Area: 272
- Dimensions: 17 x 16
Other
- Area: 240
- Dimensions: 20 x 12
Laundry
- Area: 85.5
- Dimensions: 9 x 9.5
Heating
- Heat Pump, Fireplace(s), Electric
Cooling
- Central Air, Heat Pump
Appliances
- Included: Dishwasher, Free-Standing Electric Oven, Microwave, Water Softener Owned, Electric Water Heater, Disposal
- Laundry: In Garage, W/D Hookup
Features
- Walk-in Shower, Soaking Tub, Granite Counters, Tray Ceiling(s), Walk-In Closet(s)
- Flooring: Vinyl
- Windows: Double Pane Windows
- Has basement: No
- Attic: Pull Down Stairs
- Has fireplace: Yes
- Fireplace features: Family Room, Electric
Interior area
- Total structure area: 1,562
- Total interior livable area: 1,562 sqft
- Finished area above ground: 1,562
- Finished area below ground: 0
Property
Parking
- Total spaces: 2
- Parking features: Garage Door Opener, Garage Faces Front
- Attached garage spaces: 2
Accessibility
- Accessibility features: Accessible Bedroom, Accessible Kitchen, Accessible Hallway(s), Accessible Full Bath
Features
- Levels: One
- Stories: 1
- Patio & porch: Patio, Covered, Front Porch
- Exterior features: Rain Gutters
- Fencing: Wood
Lot
- Size: 0.26 Acres
- Features: Cleared, Level
Details
- Parcel number: 087.035000000030.102
Construction
Type & style
- Home type: SingleFamily
- Architectural style: Ranch
- Property subtype: Single Family Residence
Materials
- Stone, Vinyl Siding
- Foundation: Poured Concrete, Slab
- Roof: Asphalt
Condition
- New construction: Yes
- Year built: 2024
Utilities & green energy
- Sewer: Public Sewer
- Water: Public
Green energy
- Energy efficient items: Lighting
Community & neighborhood
Security
- Security features: Smoke Detector(s)
Location
- Region: Reeds Spring
- Subdivision: Barrington Oaks
Other
Other facts
- Listing terms: Cash,VA Loan,USDA/RD,FHA,Conventional
- Road surface type: Asphalt, Concrete
Price history
| Date | Event | Price |
|---|---|---|
| 4/11/2025 | Sold | -- |
Source: | ||
| 3/10/2025 | Pending sale | $299,900$192/sqft |
Source: | ||
| 2/28/2025 | Listed for sale | $299,900$192/sqft |
Source: | ||
Public tax history
Tax history is unavailable.
Neighborhood: 65737
Nearby schools
GreatSchools rating
- 8/10Reeds Spring Elementary SchoolGrades: 2-4Distance: 0.3 mi
- 3/10Reeds Spring Middle SchoolGrades: 7-8Distance: 0.7 mi
- 5/10Reeds Spring High SchoolGrades: 9-12Distance: 0.9 mi
Schools provided by the listing agent
- Elementary: Reeds Spring
- Middle: Reeds Spring
- High: Reeds Spring
Source: SOMOMLS. This data may not be complete. We recommend contacting the local school district to confirm school assignments for this home.


