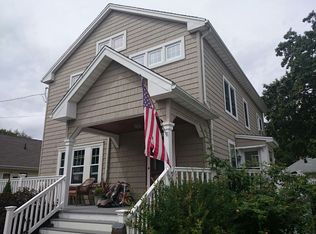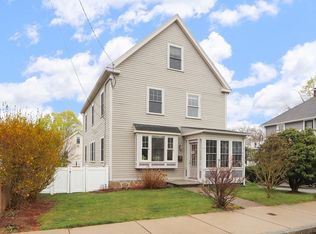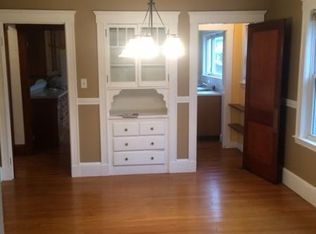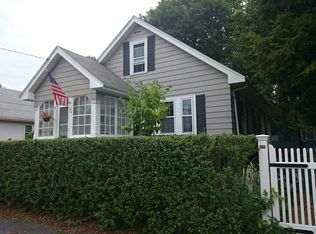Sold for $745,000
$745,000
25 Wolfe St, West Roxbury, MA 02132
3beds
1,650sqft
Single Family Residence
Built in 1930
5,241 Square Feet Lot
$818,200 Zestimate®
$452/sqft
$3,718 Estimated rent
Home value
$818,200
$777,000 - $867,000
$3,718/mo
Zestimate® history
Loading...
Owner options
Explore your selling options
What's special
Spacious Bungalow with all the modern updates & sophistication! Open floor plan living room flows into sunlit dining area with custom blinds. White subway tile and quartz kitchen countertops with open shelving & stainless steel appliances & plenty of pantry cabinets. First floor updated bath with 2 spacious bedrooms on the first floor. Upstairs offers another bedroom with home office space or living space. Finished lower level with additional entertaining space, dedicated laundry & separate storage/ workroom space. Walk-out to rear yard. 3 zoned gas heating, European radiators, nest thermostats, updated windows, 200 amp electrical, irrigation system. Private yard with new patio for outdoor living & entertaining space, off street parking & front enclosed porch. Walking distance to commuter rail, shops & restaurants on nearby Centre St., YMCA, Public Library. Easy access to VFW Parkway, Chestnut Hill & the Jamaicaway to Longwood Medical. Offers due Monday 1/30/23 @ 6:00pm.
Zillow last checked: 8 hours ago
Listing updated: March 18, 2023 at 02:11pm
Listed by:
Lisa Sullivan 617-838-7361,
Insight Realty Group, Inc. 617-323-2300
Bought with:
Erin Russ
Compass
Source: MLS PIN,MLS#: 73073342
Facts & features
Interior
Bedrooms & bathrooms
- Bedrooms: 3
- Bathrooms: 1
- Full bathrooms: 1
Primary bedroom
- Features: Closet, Flooring - Hardwood, Lighting - Overhead
- Level: First
Bedroom 2
- Features: Ceiling Fan(s), Cedar Closet(s), Flooring - Hardwood
- Level: First
Bedroom 3
- Features: Closet, Flooring - Hardwood, Lighting - Sconce, Lighting - Overhead
- Level: Second
Bathroom 1
- Features: Bathroom - Full, Bathroom - Tiled With Tub & Shower, Flooring - Stone/Ceramic Tile, Remodeled
- Level: First
Dining room
- Features: Flooring - Hardwood, Open Floorplan
- Level: First
Kitchen
- Features: Flooring - Hardwood, Countertops - Stone/Granite/Solid, Exterior Access, Recessed Lighting, Stainless Steel Appliances, Gas Stove
- Level: First
Living room
- Features: Flooring - Hardwood, Open Floorplan, Recessed Lighting
- Level: First
Heating
- Baseboard, Natural Gas
Cooling
- None
Appliances
- Included: Gas Water Heater, Water Heater, Disposal, Washer, ENERGY STAR Qualified Refrigerator, ENERGY STAR Qualified Dryer, ENERGY STAR Qualified Dishwasher, Oven
- Laundry: Electric Dryer Hookup, Remodeled, Washer Hookup, In Basement
Features
- Cabinets - Upgraded, Recessed Lighting, Bonus Room
- Flooring: Tile, Vinyl, Hardwood, Flooring - Vinyl
- Doors: Storm Door(s)
- Windows: Insulated Windows
- Basement: Full,Finished,Walk-Out Access
- Has fireplace: No
Interior area
- Total structure area: 1,650
- Total interior livable area: 1,650 sqft
Property
Parking
- Total spaces: 2
- Parking features: Under, Storage, Paved Drive, Off Street, Paved
- Has attached garage: Yes
- Uncovered spaces: 2
Features
- Patio & porch: Porch - Enclosed, Patio
- Exterior features: Porch - Enclosed, Patio, Rain Gutters, Sprinkler System, Fenced Yard
- Fencing: Fenced
Lot
- Size: 5,241 sqft
Details
- Parcel number: W:20 P:08225 S:000,1432108
- Zoning: R1
Construction
Type & style
- Home type: SingleFamily
- Architectural style: Bungalow
- Property subtype: Single Family Residence
Materials
- Stone
- Foundation: Stone
- Roof: Shingle
Condition
- Updated/Remodeled
- Year built: 1930
Utilities & green energy
- Electric: Circuit Breakers, 200+ Amp Service
- Sewer: Public Sewer
- Water: Public
- Utilities for property: for Gas Oven, for Electric Dryer, Washer Hookup
Green energy
- Energy efficient items: Thermostat
Community & neighborhood
Community
- Community features: Public Transportation, Shopping, Park, Medical Facility, Highway Access, House of Worship, Private School, Public School, T-Station
Location
- Region: West Roxbury
- Subdivision: West Roxbury
Price history
| Date | Event | Price |
|---|---|---|
| 3/17/2023 | Sold | $745,000+3.5%$452/sqft |
Source: MLS PIN #73073342 Report a problem | ||
| 1/31/2023 | Contingent | $720,000$436/sqft |
Source: MLS PIN #73073342 Report a problem | ||
| 1/25/2023 | Listed for sale | $720,000+45.2%$436/sqft |
Source: MLS PIN #73073342 Report a problem | ||
| 2/28/2017 | Sold | $496,000+3.5%$301/sqft |
Source: Public Record Report a problem | ||
| 1/30/2017 | Pending sale | $479,000$290/sqft |
Source: Insight Realty Group, Inc. #72109612 Report a problem | ||
Public tax history
| Year | Property taxes | Tax assessment |
|---|---|---|
| 2025 | $8,189 +36% | $707,200 +28% |
| 2024 | $6,020 +6.6% | $552,300 +5% |
| 2023 | $5,649 +8.6% | $526,000 +10% |
Find assessor info on the county website
Neighborhood: West Roxbury
Nearby schools
GreatSchools rating
- 6/10Lyndon K-8 SchoolGrades: PK-8Distance: 0.4 mi
- 6/10Kilmer K-8 SchoolGrades: PK-8Distance: 1 mi
Schools provided by the listing agent
- Elementary: Bps
- Middle: Bps
- High: Bps
Source: MLS PIN. This data may not be complete. We recommend contacting the local school district to confirm school assignments for this home.
Get a cash offer in 3 minutes
Find out how much your home could sell for in as little as 3 minutes with a no-obligation cash offer.
Estimated market value$818,200
Get a cash offer in 3 minutes
Find out how much your home could sell for in as little as 3 minutes with a no-obligation cash offer.
Estimated market value
$818,200



