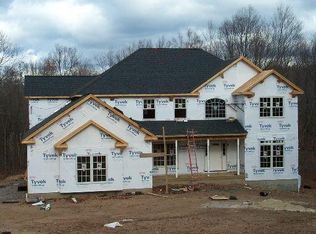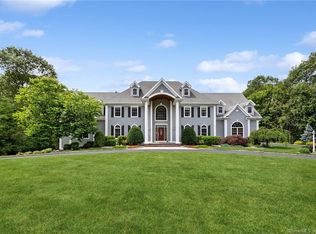Sold for $1,055,000
$1,055,000
25 Winton Farm Road, Newtown, CT 06470
4beds
7,136sqft
Single Family Residence
Built in 2004
2.1 Acres Lot
$1,354,800 Zestimate®
$148/sqft
$7,887 Estimated rent
Home value
$1,354,800
$1.25M - $1.49M
$7,887/mo
Zestimate® history
Loading...
Owner options
Explore your selling options
What's special
Discover your own private oasis on Winton Farm Road. This stunning property is perfectly situated on 2 private acres that provides a serene & peaceful surrounding. The stately stone wall entry & boarder welcomes you graciously. Step inside & you'll be greeted by a warm & inviting atmosphere, perfect for both relaxation & entertainment. The main level boasts formal living & dining spaces plus a stunning great room with two-story stone fireplace. A chef’s kitchen is complete with high-end wood cabinetry, Stainless Steel appliances, granite counters, generous island, dry bar, & convenient eat-in area offering a perfect blend of style and functionality. A main-level office w/full bath provides a separate, convenient workspace/In-Law/Au pair. Upper level features a spacious primary suite, 3 additional bedrooms, loft area, laundry room, providing plenty of space for family & guests. The true gem of this home is the lower level that has been fully renovated & transformed into the ultimate entertaining space complete with home theater, lounge & pool table area, bar, full bath & fitness room, making it the ideal spot to enjoy quality time with loved ones. Step outside to your very own outdoor oasis, complete with a sparkling in-ground pool, extended paver patio, tiered BBQ area & cozy open-air fireplace providing the perfect setting for relaxation & outdoor fun. With its prime location, luxurious amenities, & serene atmosphere, this property offers the perfect retreat & lifestyle.
Zillow last checked: 8 hours ago
Listing updated: August 18, 2023 at 11:20am
Listed by:
Tina R. Witthoefft 203-906-9498,
William Pitt Sotheby's Int'l 203-796-7700
Bought with:
Keith B. Evans, REB.0757406
William Raveis Real Estate
Source: Smart MLS,MLS#: 170568897
Facts & features
Interior
Bedrooms & bathrooms
- Bedrooms: 4
- Bathrooms: 6
- Full bathrooms: 5
- 1/2 bathrooms: 1
Primary bedroom
- Features: High Ceilings, Full Bath, Granite Counters, Stall Shower, Walk-In Closet(s), Whirlpool Tub
- Level: Upper
Bedroom
- Features: Jack & Jill Bath, Wall/Wall Carpet
- Level: Upper
Bedroom
- Features: Jack & Jill Bath, Wall/Wall Carpet
- Level: Upper
Bedroom
- Features: Wall/Wall Carpet
- Level: Upper
Dining room
- Features: High Ceilings, Dry Bar, Hardwood Floor
- Level: Main
Family room
- Features: 2 Story Window(s), High Ceilings, Fireplace, Hardwood Floor, Sliders
- Level: Main
Kitchen
- Features: High Ceilings, Dining Area, Granite Counters, Hardwood Floor, Kitchen Island, Sliders
- Level: Main
Living room
- Features: High Ceilings, Hardwood Floor
- Level: Main
Loft
- Features: Hardwood Floor, Interior Balcony
- Level: Upper
Media room
- Level: Lower
Office
- Features: High Ceilings, Full Bath, Hardwood Floor
- Level: Main
Rec play room
- Features: Full Bath, Wet Bar
- Level: Lower
Heating
- Hydro Air, Zoned, Oil, Other
Cooling
- Central Air, Zoned
Appliances
- Included: Gas Cooktop, Oven, Microwave, Range Hood, Refrigerator, Dishwasher, Washer, Dryer, Water Heater
- Laundry: Upper Level, Mud Room
Features
- Sound System, Wired for Data, Open Floorplan, Smart Thermostat, Wired for Sound
- Basement: Full,Partially Finished,Heated,Cooled,Interior Entry,Storage Space
- Attic: Pull Down Stairs,Floored
- Number of fireplaces: 1
Interior area
- Total structure area: 7,136
- Total interior livable area: 7,136 sqft
- Finished area above ground: 4,774
- Finished area below ground: 2,362
Property
Parking
- Total spaces: 3
- Parking features: Attached, Garage Door Opener, Private, Paved
- Attached garage spaces: 3
- Has uncovered spaces: Yes
Features
- Patio & porch: Patio
- Exterior features: Garden, Rain Gutters, Lighting, Stone Wall, Underground Sprinkler
- Has private pool: Yes
- Pool features: In Ground, Heated, Fenced, Alarm, Vinyl
- Fencing: Partial
Lot
- Size: 2.10 Acres
- Features: Borders Open Space, Level, Few Trees, Wooded, Landscaped
Details
- Additional structures: Shed(s)
- Parcel number: 2461344
- Zoning: R-2
- Other equipment: Generator Ready, Entertainment System
Construction
Type & style
- Home type: SingleFamily
- Architectural style: Colonial
- Property subtype: Single Family Residence
Materials
- Clapboard
- Foundation: Concrete Perimeter
- Roof: Asphalt
Condition
- New construction: No
- Year built: 2004
Utilities & green energy
- Sewer: Septic Tank
- Water: Public
Green energy
- Energy efficient items: Thermostat
Community & neighborhood
Security
- Security features: Security System
Community
- Community features: Golf, Shopping/Mall
Location
- Region: Newtown
Price history
| Date | Event | Price |
|---|---|---|
| 8/18/2023 | Sold | $1,055,000-1.9%$148/sqft |
Source: | ||
| 7/24/2023 | Pending sale | $1,075,000$151/sqft |
Source: | ||
| 5/11/2023 | Listed for sale | $1,075,000+14.4%$151/sqft |
Source: | ||
| 1/30/2007 | Sold | $940,000-13%$132/sqft |
Source: | ||
| 12/27/2005 | Sold | $1,080,000$151/sqft |
Source: | ||
Public tax history
| Year | Property taxes | Tax assessment |
|---|---|---|
| 2025 | $19,946 +6.6% | $694,010 |
| 2024 | $18,717 +7.1% | $694,010 +4.2% |
| 2023 | $17,478 +3.6% | $666,080 +36.9% |
Find assessor info on the county website
Neighborhood: 06470
Nearby schools
GreatSchools rating
- 7/10Middle Gate Elementary SchoolGrades: K-4Distance: 1.4 mi
- 7/10Newtown Middle SchoolGrades: 7-8Distance: 4.6 mi
- 9/10Newtown High SchoolGrades: 9-12Distance: 4.4 mi
Schools provided by the listing agent
- High: Newtown
Source: Smart MLS. This data may not be complete. We recommend contacting the local school district to confirm school assignments for this home.
Get pre-qualified for a loan
At Zillow Home Loans, we can pre-qualify you in as little as 5 minutes with no impact to your credit score.An equal housing lender. NMLS #10287.
Sell with ease on Zillow
Get a Zillow Showcase℠ listing at no additional cost and you could sell for —faster.
$1,354,800
2% more+$27,096
With Zillow Showcase(estimated)$1,381,896

