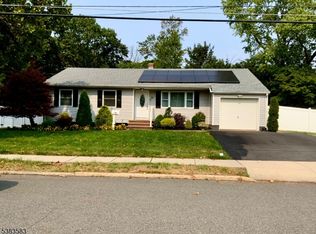GREAT HOME OFFERING 4 NICE SIZED BEDROOMS~MASTER SUITE BOASTS SKYLIGHTS, 2 CLOSETS & FULL BATH~HARDWOOD FLOORING THROUGHOUT MOST OF THE HOME~EAT IN KITCHEN WITH STAINLESS STEEL APPLIANCES OPENS TO THE LIVING ROOM & FORMAL DINING ROOM~UPDATED BATHROOMS~LARGE FAMILY ROOM WITH SLIDERS TO THE BACKYARD~PERFECT FOR ENTERTAINING INSIDE & OUT~LOTS OF WINDOWS FOR NATURAL LIGHTING~PLENTY OF CLOSETS & ATTIC SPACE FOR STORAGE~ATTACHED GARAGE~EASY ACCESS TO MAJOR HIGHWAYS, HOSPITALS, SHOPPING & RUTGERS UNIVERSITY!!
This property is off market, which means it's not currently listed for sale or rent on Zillow. This may be different from what's available on other websites or public sources.
