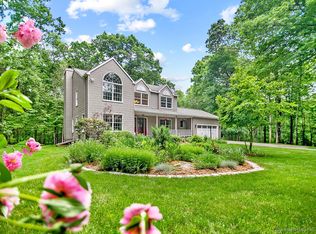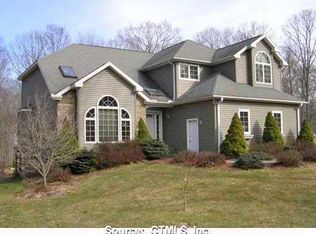Beautiful 4 br colonial w/ideal private location, 4.6 Acres, cul de sac, 2.5 Ba, open floor plan ideal for entertaining, kitchen island w/cooktop, mbr w/walk in & full ba w/whirlpool, lr w/fp, formal dr, huge deck, gazebo w/hot tub, neutral modern decor.
This property is off market, which means it's not currently listed for sale or rent on Zillow. This may be different from what's available on other websites or public sources.


