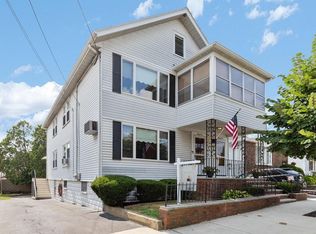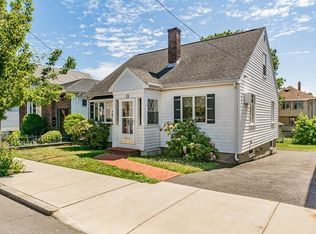Buyer got cold feet! RARE and pristine Everett Raised Ranch ready for the growing or multi-generational family! Welcome you with grand double front entry doors you are greeted with a stunning marble staircase leading up to the main level! The spacious eat-in kitchen offers young appliances, TONS of counter space, & gleaming hardwood floors. Three bright and sunny bedrooms, a brand new stunning full bath, formal dining room, and formal living room complete the first level! The lower level boasts even more space with another full bath, family room with built-in bar, a kitchenette, and a cedar spa room with built-in jacuzzi tub! Glass sliders open to the backyard perfect for expanding your entertaining space! This sweet home also offers a one car garage, central AC, and a 1 year young roof and 2 year young heating system! Located approximately 1 mile to major highways connecting you to downtown Boston and the North Shore and steps to the bus line!
This property is off market, which means it's not currently listed for sale or rent on Zillow. This may be different from what's available on other websites or public sources.

