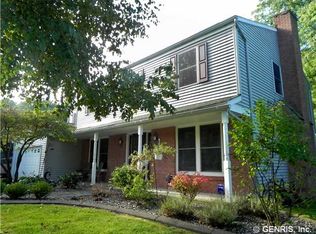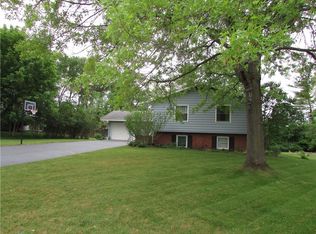Closed
$274,900
25 Winterset Dr, Rochester, NY 14625
3beds
1,640sqft
Single Family Residence
Built in 1967
0.44 Acres Lot
$298,300 Zestimate®
$168/sqft
$2,415 Estimated rent
Maximize your home sale
Get more eyes on your listing so you can sell faster and for more.
Home value
$298,300
$271,000 - $325,000
$2,415/mo
Zestimate® history
Loading...
Owner options
Explore your selling options
What's special
Discover the perfect blend of comfort and convenience in this CHARMING and CLASSIC three bedroom, 1.5 bathroom, 1650 sq. ft. MOVE IN READY colonial! Traditional setup meets open floor plan as you enter the spacious kitchen featuring an eat-in breakfast bar and BEAUTIFUL light wood cabinetry. The kitchen perfectly adjoins the cozy family room with wood-burning fireplace and BRAND NEW carpeting. Entertain in the formal dining room, or unwind in the front formal living room with stunning hardwood floors! Pass the first floor half bathroom and head upstairs to find three SPACIOUS bedrooms, great closet space, and a large full bathroom. Spread out in the partially finished basement; perfect for a recreation room or at home office! Come see it today so you can spend your summer days on the lush .44 acre lot! Not a thing to do but ENJOY! Delayed negotiations, 5/31 @10AM
Zillow last checked: 8 hours ago
Listing updated: July 12, 2024 at 12:22pm
Listed by:
Amy L. Petrone 585-218-6850,
RE/MAX Realty Group
Bought with:
Anthony C. Butera, 10491209556
Keller Williams Realty Greater Rochester
Source: NYSAMLSs,MLS#: R1537032 Originating MLS: Rochester
Originating MLS: Rochester
Facts & features
Interior
Bedrooms & bathrooms
- Bedrooms: 3
- Bathrooms: 2
- Full bathrooms: 1
- 1/2 bathrooms: 1
- Main level bathrooms: 1
Heating
- Gas, Forced Air
Cooling
- Central Air
Appliances
- Included: Dryer, Dishwasher, Gas Oven, Gas Range, Gas Water Heater, Refrigerator, Washer
- Laundry: In Basement
Features
- Breakfast Bar, Ceiling Fan(s), Separate/Formal Dining Room, Entrance Foyer, Eat-in Kitchen, Separate/Formal Living Room, Kitchen/Family Room Combo, Living/Dining Room, Programmable Thermostat
- Flooring: Carpet, Hardwood, Varies, Vinyl
- Basement: Full,Partially Finished
- Number of fireplaces: 1
Interior area
- Total structure area: 1,640
- Total interior livable area: 1,640 sqft
Property
Parking
- Total spaces: 2
- Parking features: Attached, Garage
- Attached garage spaces: 2
Features
- Levels: Two
- Stories: 2
- Patio & porch: Deck, Open, Patio, Porch
- Exterior features: Blacktop Driveway, Deck, Patio
Lot
- Size: 0.44 Acres
- Dimensions: 100 x 193
- Features: Residential Lot
Details
- Additional structures: Shed(s), Storage
- Parcel number: 2642001380800001021000
- Special conditions: Standard
Construction
Type & style
- Home type: SingleFamily
- Architectural style: Colonial,Two Story
- Property subtype: Single Family Residence
Materials
- Aluminum Siding, Steel Siding
- Foundation: Block
- Roof: Asphalt
Condition
- Resale
- Year built: 1967
Utilities & green energy
- Electric: Circuit Breakers
- Sewer: Connected
- Water: Connected, Public
- Utilities for property: Cable Available, High Speed Internet Available, Sewer Connected, Water Connected
Community & neighborhood
Location
- Region: Rochester
- Subdivision: Panorama Knolls Sec 01
Other
Other facts
- Listing terms: Cash,Conventional,FHA,VA Loan
Price history
| Date | Event | Price |
|---|---|---|
| 7/12/2024 | Sold | $274,900$168/sqft |
Source: | ||
| 6/4/2024 | Pending sale | $274,900$168/sqft |
Source: | ||
| 5/23/2024 | Listed for sale | $274,900+58%$168/sqft |
Source: | ||
| 4/12/2010 | Sold | $174,000+10.8%$106/sqft |
Source: Public Record Report a problem | ||
| 9/8/2006 | Sold | $157,000$96/sqft |
Source: Public Record Report a problem | ||
Public tax history
| Year | Property taxes | Tax assessment |
|---|---|---|
| 2024 | -- | $237,700 |
| 2023 | -- | $237,700 |
| 2022 | -- | $237,700 +37.6% |
Find assessor info on the county website
Neighborhood: 14625
Nearby schools
GreatSchools rating
- 8/10Indian Landing Elementary SchoolGrades: K-5Distance: 2 mi
- 7/10Bay Trail Middle SchoolGrades: 6-8Distance: 1.6 mi
- 8/10Penfield Senior High SchoolGrades: 9-12Distance: 1 mi
Schools provided by the listing agent
- District: Penfield
Source: NYSAMLSs. This data may not be complete. We recommend contacting the local school district to confirm school assignments for this home.

