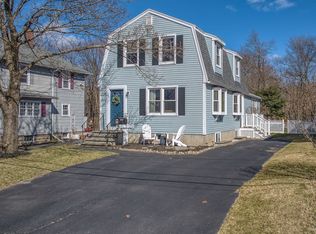Trimmed in a white picket fence, this home says "I am charming & appealing both inside & out, if I do say so myself!!" On a lovely tree lined quiet street, you will love the proximity to both downtown Reading, AND major routes. When home, the land lover will appreciate this OVER-SIZED lot. The back yard is grassy & sprawling! Enjoy cooking out on the deck or patio...entertaining & everyday activities will be spectacular here...you won't find another lot like it...anywhere! Come on in...the fireplace wall in the LR is made even more beautiful by the built-ins on either side...so nice! Wait till you see the sharp kitchen with a tasteful "cottage" vibe, that opens to the comfortable dining room & family room with gas fireplace & french doors to a "woodsy" 3 season porch. This is the open concept & flow that you have been looking for. A first floor bedroom & stunning full bath with spa tub complete this level. Upstairs are two good sized bedrooms & another gorgeous bath. So much to see!!
This property is off market, which means it's not currently listed for sale or rent on Zillow. This may be different from what's available on other websites or public sources.
