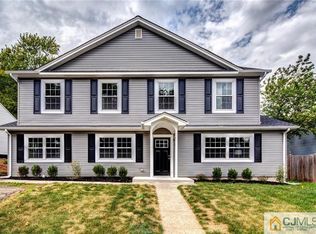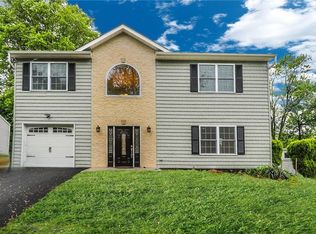Sold for $956,000
$956,000
25 Windsor Rd, Edison, NJ 08817
5beds
2,884sqft
Single Family Residence
Built in ----
6,599.34 Square Feet Lot
$972,200 Zestimate®
$331/sqft
$3,312 Estimated rent
Home value
$972,200
$885,000 - $1.07M
$3,312/mo
Zestimate® history
Loading...
Owner options
Explore your selling options
What's special
Welcome to this stunning newly constructed custom-built 5-bedroom, 4-bath home, situated on a spacious lot with a generous backyard. Built on a combination of new and existing slab, this home features expansive 9 ft. high ceilings on both floors and high-quality Pella brand windows, enhancing the sense of space and natural light throughout. As you step through the grand entrance, you're greeted by a beautifully crafted staircase and intricate trim molding that radiates timeless elegance. The great room flows seamlessly into an open kitchen, complete with sleek quartz countertops and a stylish backsplash, making it perfect for entertaining and social gatherings. The first floor includes a versatile bedroom, ideal for guests or multi-generational living. Upstairs, the primary suite offers a luxurious retreat with ample closet space and modern amenities. You'll also find a Princess Suite and two additional spacious bedrooms, all featuring hardwood floors throughout. This home is equipped with two-zone heating and cooling for year-round comfort. The outdoor area boasts a beautifully designed paver patio, ideal for relaxation or entertaining guests. Conveniently located just a 5-minute drive from the Edison Train Station and near shopping centers
Zillow last checked: 8 hours ago
Listing updated: May 19, 2025 at 01:01pm
Listed by:
AMRITPREET KAUR,
REALTYMARK SELECT 855-877-7600
Source: All Jersey MLS,MLS#: 2510271R
Facts & features
Interior
Bedrooms & bathrooms
- Bedrooms: 5
- Bathrooms: 4
- Full bathrooms: 4
Dining room
- Features: Living Dining Combo
Kitchen
- Features: Kitchen Island
Basement
- Area: 0
Heating
- Forced Air
Cooling
- Central Air
Appliances
- Included: Dishwasher, Gas Range/Oven, Exhaust Fan, Refrigerator, Gas Water Heater
Features
- 1 Bedroom, Entrance Foyer, Kitchen, Laundry Room, Library/Office, Living Room, Bath Full, Family Room, Utility Room, 4 Bedrooms, Bath Main, Bath Other, Attic
- Flooring: See Remarks, Wood
- Has basement: No
- Has fireplace: No
Interior area
- Total structure area: 2,884
- Total interior livable area: 2,884 sqft
Property
Parking
- Total spaces: 1
- Parking features: 2 Car Width, Garage, Built-In Garage
- Attached garage spaces: 1
- Has uncovered spaces: Yes
Features
- Levels: Two
- Stories: 2
Lot
- Size: 6,599 sqft
- Features: See Remarks, Interior Lot
Details
- Parcel number: 0501132000000008
Construction
Type & style
- Home type: SingleFamily
- Architectural style: Custom Home
- Property subtype: Single Family Residence
Materials
- Roof: Asphalt
Utilities & green energy
- Gas: Natural Gas
- Sewer: Public Sewer
- Water: Public
- Utilities for property: See Remarks
Community & neighborhood
Location
- Region: Edison
Other
Other facts
- Ownership: Fee Simple
Price history
| Date | Event | Price |
|---|---|---|
| 5/19/2025 | Sold | $956,000+0.7%$331/sqft |
Source: | ||
| 4/21/2025 | Contingent | $949,000$329/sqft |
Source: | ||
| 3/26/2025 | Listed for sale | $949,000$329/sqft |
Source: | ||
| 1/28/2025 | Listing removed | $949,000$329/sqft |
Source: | ||
| 11/24/2024 | Listed for sale | $949,000$329/sqft |
Source: | ||
Public tax history
| Year | Property taxes | Tax assessment |
|---|---|---|
| 2025 | $6,964 | $121,500 |
| 2024 | $6,964 +0.5% | $121,500 |
| 2023 | $6,929 0% | $121,500 |
Find assessor info on the county website
Neighborhood: Lincoln Park
Nearby schools
GreatSchools rating
- 7/10Washington Elementary SchoolGrades: K-5Distance: 0.4 mi
- 5/10Thomas Jefferson Middle SchoolGrades: 6-8Distance: 1 mi
- 4/10Edison High SchoolGrades: 9-12Distance: 0.5 mi
Get a cash offer in 3 minutes
Find out how much your home could sell for in as little as 3 minutes with a no-obligation cash offer.
Estimated market value$972,200
Get a cash offer in 3 minutes
Find out how much your home could sell for in as little as 3 minutes with a no-obligation cash offer.
Estimated market value
$972,200

