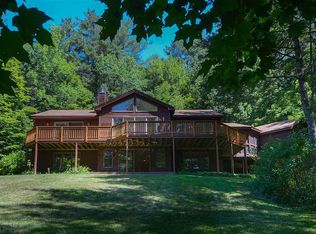Closed
Listed by:
Mark Roden,
KW Coastal and Lakes & Mountains Realty/Hanover 603-610-8500
Bought with: Quechee Lakes Real Estate Center
$612,500
25 Windham Hill, Hartford, VT 05059
4beds
2,792sqft
Single Family Residence
Built in 1989
6.37 Acres Lot
$646,500 Zestimate®
$219/sqft
$4,423 Estimated rent
Home value
$646,500
$569,000 - $743,000
$4,423/mo
Zestimate® history
Loading...
Owner options
Explore your selling options
What's special
Bright and sunny open concept contemporary home on a large 6.27 acre Quechee Lakes lot. One floor living with a primary bedroom and ensuite on the main level. Conveniently located to highway access. This four bedroom home has a cathedral great room open to dining and kitchen. The south facing deck and living room lets the light pour in! A 2.92 kw solar array takes in the sun’s energy. Wood burning fireplaces in the living and primary bedroom to keep you warm on fall and winter days and nights. A screen porch separates the garage from the main house. There are three additional bedrooms and a large family in the lower level. Great for guests, movies or game nights. Two car garage. The owner has added a sauna in one of the lower bedrooms. Come and see this pretty, private contemporary. Open house on Sunday, June 18 from 10 am to 1 pm. Do not miss this opportunity to own a great Quechee Lakes home in time for summer.
Zillow last checked: 8 hours ago
Listing updated: August 06, 2023 at 07:29pm
Listed by:
Mark Roden,
KW Coastal and Lakes & Mountains Realty/Hanover 603-610-8500
Bought with:
Chris Crowe
Quechee Lakes Real Estate Center
Source: PrimeMLS,MLS#: 4957584
Facts & features
Interior
Bedrooms & bathrooms
- Bedrooms: 4
- Bathrooms: 3
- Full bathrooms: 2
- 1/2 bathrooms: 1
Heating
- Propane, Baseboard, Hot Water
Cooling
- Central Air
Appliances
- Included: Dishwasher, Dryer, Microwave, Refrigerator, Washer, Electric Stove, Water Heater off Boiler
Features
- Flooring: Carpet, Hardwood, Tile, Vinyl
- Basement: Finished,Walkout,Interior Entry
- Number of fireplaces: 2
- Fireplace features: 2 Fireplaces
Interior area
- Total structure area: 2,888
- Total interior livable area: 2,792 sqft
- Finished area above ground: 1,444
- Finished area below ground: 1,348
Property
Parking
- Total spaces: 2
- Parking features: Gravel, Auto Open, Direct Entry, Driveway, Garage, Attached
- Garage spaces: 2
- Has uncovered spaces: Yes
Features
- Levels: One
- Stories: 1
- Patio & porch: Porch
- Exterior features: Sauna
- Frontage length: Road frontage: 630
Lot
- Size: 6.37 Acres
- Features: Country Setting, Open Lot, Sloped, Wooded
Details
- Zoning description: QMP
Construction
Type & style
- Home type: SingleFamily
- Architectural style: Contemporary
- Property subtype: Single Family Residence
Materials
- Wood Frame, Clapboard Exterior, Wood Siding
- Foundation: Concrete
- Roof: Architectural Shingle
Condition
- New construction: No
- Year built: 1989
Utilities & green energy
- Electric: 200+ Amp Service, Circuit Breakers
- Sewer: 1250 Gallon, Leach Field, Private Sewer, Septic Tank
- Utilities for property: Cable, Propane
Green energy
- Energy generation: Solar
Community & neighborhood
Location
- Region: Quechee
- Subdivision: QLLA
HOA & financial
Other financial information
- Additional fee information: Fee: $6107
Other
Other facts
- Road surface type: Dirt
Price history
| Date | Event | Price |
|---|---|---|
| 8/4/2023 | Sold | $612,500+11.4%$219/sqft |
Source: | ||
| 6/17/2023 | Listed for sale | $550,000+72.4%$197/sqft |
Source: | ||
| 3/29/2019 | Sold | $319,000$114/sqft |
Source: | ||
Public tax history
Tax history is unavailable.
Neighborhood: 05059
Nearby schools
GreatSchools rating
- 6/10Ottauquechee SchoolGrades: PK-5Distance: 1.1 mi
- 7/10Hartford Memorial Middle SchoolGrades: 6-8Distance: 3.7 mi
- 7/10Hartford High SchoolGrades: 9-12Distance: 3.8 mi
Schools provided by the listing agent
- Elementary: Ottauquechee School
- Middle: Hartford Memorial Middle
- High: Hartford High School
- District: Hartford School District
Source: PrimeMLS. This data may not be complete. We recommend contacting the local school district to confirm school assignments for this home.

Get pre-qualified for a loan
At Zillow Home Loans, we can pre-qualify you in as little as 5 minutes with no impact to your credit score.An equal housing lender. NMLS #10287.
