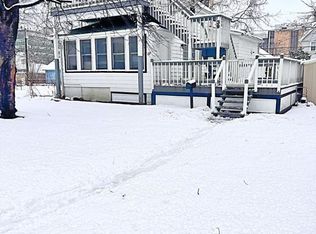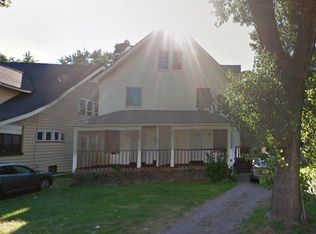Closed
$185,000
25 Winchester St, Rochester, NY 14615
4beds
1,344sqft
Single Family Residence
Built in 1920
7,405.2 Square Feet Lot
$207,500 Zestimate®
$138/sqft
$2,228 Estimated rent
Home value
$207,500
$195,000 - $220,000
$2,228/mo
Zestimate® history
Loading...
Owner options
Explore your selling options
What's special
*Delayed negotiations until 2/14/23 at 1 pm.* More than meets the eye! This 3 story colonial offers classic character and natural gum wood trim. The first floor offers a spacious and open floor plan with plenty of space for a large gathering and family functions. It includes a recently renovated kitchen with breakfast bar with included appliances. Choose to sit on the enclosed front porch or find your way out to the Florida room over looking the partially fenced back yard for relaxing. Upstairs you’ll find 3 nice sized bedrooms with hardwood floors and a renovated full bath. Not included in the square footage is an entire third floor being used as another bedroom. Furnace/Ductless AC-Heating unit/Tankless Hot water heater all new in 2018. 2017 new electric service. Tear Off Roof in 2016. Rare 2 car garage in the city. Don’t miss this one!
Zillow last checked: 8 hours ago
Listing updated: May 09, 2023 at 04:53am
Listed by:
Nunzio Salafia 585-279-8210,
RE/MAX Plus
Bought with:
Tiffany A. Hilbert, 10401295229
Keller Williams Realty Greater Rochester
Source: NYSAMLSs,MLS#: R1454689 Originating MLS: Rochester
Originating MLS: Rochester
Facts & features
Interior
Bedrooms & bathrooms
- Bedrooms: 4
- Bathrooms: 2
- Full bathrooms: 1
- 1/2 bathrooms: 1
Heating
- Gas, Other, See Remarks, Forced Air
Cooling
- Other, See Remarks, Attic Fan, Central Air
Appliances
- Included: Dryer, Electric Oven, Electric Range, Disposal, Gas Water Heater, Microwave, Refrigerator, Washer
Features
- Attic, Breakfast Bar, Cedar Closet(s), Ceiling Fan(s), Den, Separate/Formal Dining Room, Separate/Formal Living Room, Living/Dining Room, Natural Woodwork, Programmable Thermostat
- Flooring: Carpet, Hardwood, Varies, Vinyl
- Basement: Full,Partially Finished
- Number of fireplaces: 3
Interior area
- Total structure area: 1,344
- Total interior livable area: 1,344 sqft
Property
Parking
- Total spaces: 2
- Parking features: Carport, Detached, Electricity, Garage, Driveway
- Garage spaces: 2
- Has carport: Yes
Features
- Stories: 3
- Patio & porch: Enclosed, Porch
- Exterior features: Blacktop Driveway, Fence
- Fencing: Partial
Lot
- Size: 7,405 sqft
- Dimensions: 50 x 150
- Features: Near Public Transit, Residential Lot
Details
- Parcel number: 26140007575000010750000000
- Special conditions: Standard
Construction
Type & style
- Home type: SingleFamily
- Architectural style: Colonial
- Property subtype: Single Family Residence
Materials
- Frame, Vinyl Siding, Copper Plumbing
- Foundation: Stone
- Roof: Asphalt
Condition
- Resale
- Year built: 1920
Utilities & green energy
- Electric: Circuit Breakers
- Sewer: Connected
- Water: Connected, Public
- Utilities for property: Cable Available, High Speed Internet Available, Sewer Connected, Water Connected
Green energy
- Energy efficient items: Appliances
Community & neighborhood
Location
- Region: Rochester
- Subdivision: A E Belchers
Other
Other facts
- Listing terms: Cash,Conventional,FHA,VA Loan
Price history
| Date | Event | Price |
|---|---|---|
| 5/2/2023 | Sold | $185,000+23.4%$138/sqft |
Source: | ||
| 2/16/2023 | Pending sale | $149,900$112/sqft |
Source: | ||
| 2/8/2023 | Listed for sale | $149,900+79.5%$112/sqft |
Source: | ||
| 10/12/2017 | Sold | $83,500+1.2%$62/sqft |
Source: | ||
| 7/18/2017 | Pending sale | $82,500$61/sqft |
Source: Howard Hanna - Irondequoit #R1048956 Report a problem | ||
Public tax history
| Year | Property taxes | Tax assessment |
|---|---|---|
| 2024 | -- | $189,600 +127.1% |
| 2023 | -- | $83,500 |
| 2022 | -- | $83,500 |
Find assessor info on the county website
Neighborhood: Maplewood
Nearby schools
GreatSchools rating
- 3/10School 54 Flower City Community SchoolGrades: PK-6Distance: 2.5 mi
- 1/10Northeast College Preparatory High SchoolGrades: 9-12Distance: 2.9 mi
Schools provided by the listing agent
- District: Rochester
Source: NYSAMLSs. This data may not be complete. We recommend contacting the local school district to confirm school assignments for this home.

