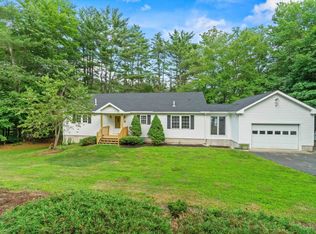Wonderful functional floor plan. Beautiful open concept cape with farmers porch. Situated on quiet White's pond.140 feet of waterfront.Plenty to do all year long. Swim, fish, kayak, ice skate, the possibilities are endless. Large eat in kitchen with attached family room. Living room and 3/4 bath. Large closets, 1st floor laundry, attached garage with direct entry. 3 bedrooms upstairs with full bath. Great deck overlooking the water and backyard. Walk out basement is great and ready to be finished. Time to call this home.
This property is off market, which means it's not currently listed for sale or rent on Zillow. This may be different from what's available on other websites or public sources.
