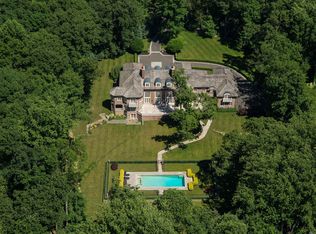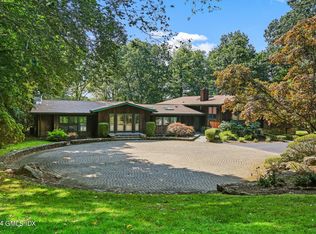Spectacular lake views from this custom built Georgian Colonial on 6+ acres in the center of Greenwich's estate area. Approached by a winding drive, this impressive brick home sits amid lush landscaping. The circular entrance foyer boasts 12 ft ceilings opening to a large living room with fireplace and formal dining room, both with French doors to terraces and lake views. The library with antique mantel and copoious bookshelves is a welcome retreat also overlooking the lake. There is a large eat-in kitchen and spacious back mud room. The north wing of the house contains the first floor master suite with spacious his and hers dressing rooms, bedroom with lake views and luxurious bath which overlooks a private courtyard. Three family bedrooms with en-suite baths, a private sitting room and a family room with fireplace are on a separate level accessed by an elegant curving stairway. Additional undeveloped rooms for exercise and media rooms plus 4 garages and lighted tennis court.
This property is off market, which means it's not currently listed for sale or rent on Zillow. This may be different from what's available on other websites or public sources.

