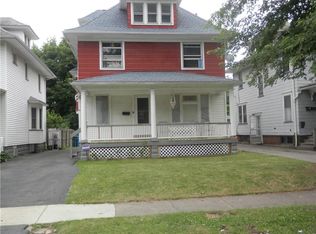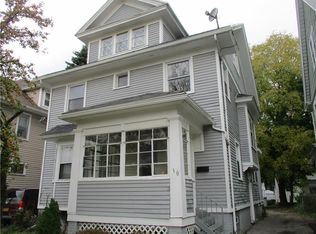Closed
$124,900
25 Willite Dr, Rochester, NY 14621
3beds
1,570sqft
Single Family Residence
Built in 1915
4,356 Square Feet Lot
$133,400 Zestimate®
$80/sqft
$1,792 Estimated rent
Home value
$133,400
$124,000 - $144,000
$1,792/mo
Zestimate® history
Loading...
Owner options
Explore your selling options
What's special
DONT MISS Out on another ROCKIN Rochester HOME!! Over 1500 sq ft with Open Porch to welcome friends and family this HOLIDAY SEASON! Large Living Room and Dining Room, bonus room, nice sized bedroom with an enclosed porch off main bedroom. Home needs a little TLC but endless potential. Gumwood trim throughout and hardwood floors. Large open attic space and full functional basement with laundry hook up. Detached Garage needs new roof but great space. Delayed Negotiations on file for Wednesday, October 16 by 2pm. Please allow 24 hrs for life of offer. SEE YOU SOON! OPEN HOUSE Saturday, October 12th from 12-2pm
Zillow last checked: 8 hours ago
Listing updated: December 30, 2024 at 10:40am
Listed by:
Chavon Spears 585-563-7090,
Anthony Realty Group, LLC,
Veronica L Anthony 585-563-7090,
Anthony Realty Group, LLC
Bought with:
Letitia Torres, 10401377788
R Realty Rochester LLC
Source: NYSAMLSs,MLS#: R1570710 Originating MLS: Rochester
Originating MLS: Rochester
Facts & features
Interior
Bedrooms & bathrooms
- Bedrooms: 3
- Bathrooms: 2
- Full bathrooms: 1
- 1/2 bathrooms: 1
- Main level bathrooms: 1
Heating
- Gas, Hot Water, Steam
Appliances
- Included: Dryer, Gas Oven, Gas Range, Gas Water Heater, Microwave, Refrigerator, Washer
Features
- Separate/Formal Dining Room, Entrance Foyer, Pantry, Natural Woodwork
- Flooring: Hardwood, Varies
- Windows: Leaded Glass
- Basement: Full
- Has fireplace: No
Interior area
- Total structure area: 1,570
- Total interior livable area: 1,570 sqft
Property
Parking
- Total spaces: 1
- Parking features: Detached, Garage
- Garage spaces: 1
Features
- Patio & porch: Enclosed, Open, Porch
- Exterior features: Blacktop Driveway
Lot
- Size: 4,356 sqft
- Dimensions: 38 x 112
- Features: Rectangular, Rectangular Lot, Residential Lot
Details
- Parcel number: 26140009182000030540000000
- Special conditions: Standard
Construction
Type & style
- Home type: SingleFamily
- Architectural style: Colonial
- Property subtype: Single Family Residence
Materials
- Vinyl Siding
- Foundation: Block
- Roof: Asphalt
Condition
- Resale
- Year built: 1915
Utilities & green energy
- Sewer: Connected
- Water: Connected, Public
- Utilities for property: Sewer Connected, Water Connected
Community & neighborhood
Location
- Region: Rochester
- Subdivision: S A Zorn
Other
Other facts
- Listing terms: Cash,Conventional,Rehab Financing
Price history
| Date | Event | Price |
|---|---|---|
| 12/20/2024 | Sold | $124,900$80/sqft |
Source: | ||
| 10/18/2024 | Pending sale | $124,900$80/sqft |
Source: | ||
| 10/9/2024 | Listed for sale | $124,900$80/sqft |
Source: | ||
Public tax history
| Year | Property taxes | Tax assessment |
|---|---|---|
| 2024 | -- | $93,400 +91% |
| 2023 | -- | $48,900 |
| 2022 | -- | $48,900 |
Find assessor info on the county website
Neighborhood: 14621
Nearby schools
GreatSchools rating
- 3/10School 45 Mary Mcleod BethuneGrades: PK-8Distance: 0.5 mi
- 2/10School 58 World Of Inquiry SchoolGrades: PK-12Distance: 1.4 mi
- 4/10School 53 Montessori AcademyGrades: PK-6Distance: 0.8 mi
Schools provided by the listing agent
- District: Rochester
Source: NYSAMLSs. This data may not be complete. We recommend contacting the local school district to confirm school assignments for this home.

