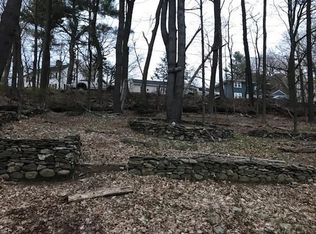Tatnuck/Worcester State Univ./Assumption Near you'll find this 4-5 bedroom,meticulously kept Colonial with open floor plan, lots of natural light, wall-wall carpeting. Center stairway opens to FP'd living room with well appointed mantle, dining room opens into kitchen with mudroom, skylights and cathedral ceiling,ceramic tile floor, garage access & french sliding doors to expansive deck. First floor bath w/walk in shower and den off (could be used as 5th bedroom if in need of first floor accommodations). Lovely sun-splashed family room addition in 1991 with walls of windows and french door out to deck. Second floor with Master bedroom and bath w/stall shower, 3additional bedrooms all very nicely proportioned with great closet space, full bath, third floor walk up attic with skylights and windows could easily be finished for additional space. Full walk-out basement, washer/dryer hookups, 2017 first floor new AC unit. Great space and flow! Awesome house, great location.
This property is off market, which means it's not currently listed for sale or rent on Zillow. This may be different from what's available on other websites or public sources.
